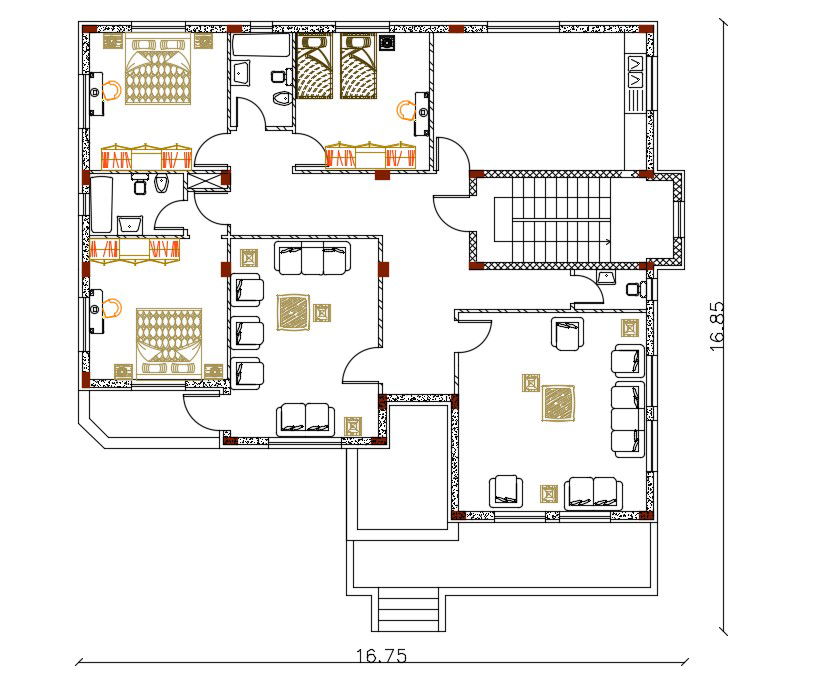3 BHK Modern House Furniture Layout Plan Design
Description
54 X 55 feet architecture house furniture layout plan design that shows 3 spacious bedrooms, a drawing-room, modular kitchen, living room and toilet near to living area for guest and family. download 330 square yards 3 BHK house plan design with column layout detail DWG file.
Uploaded by:
