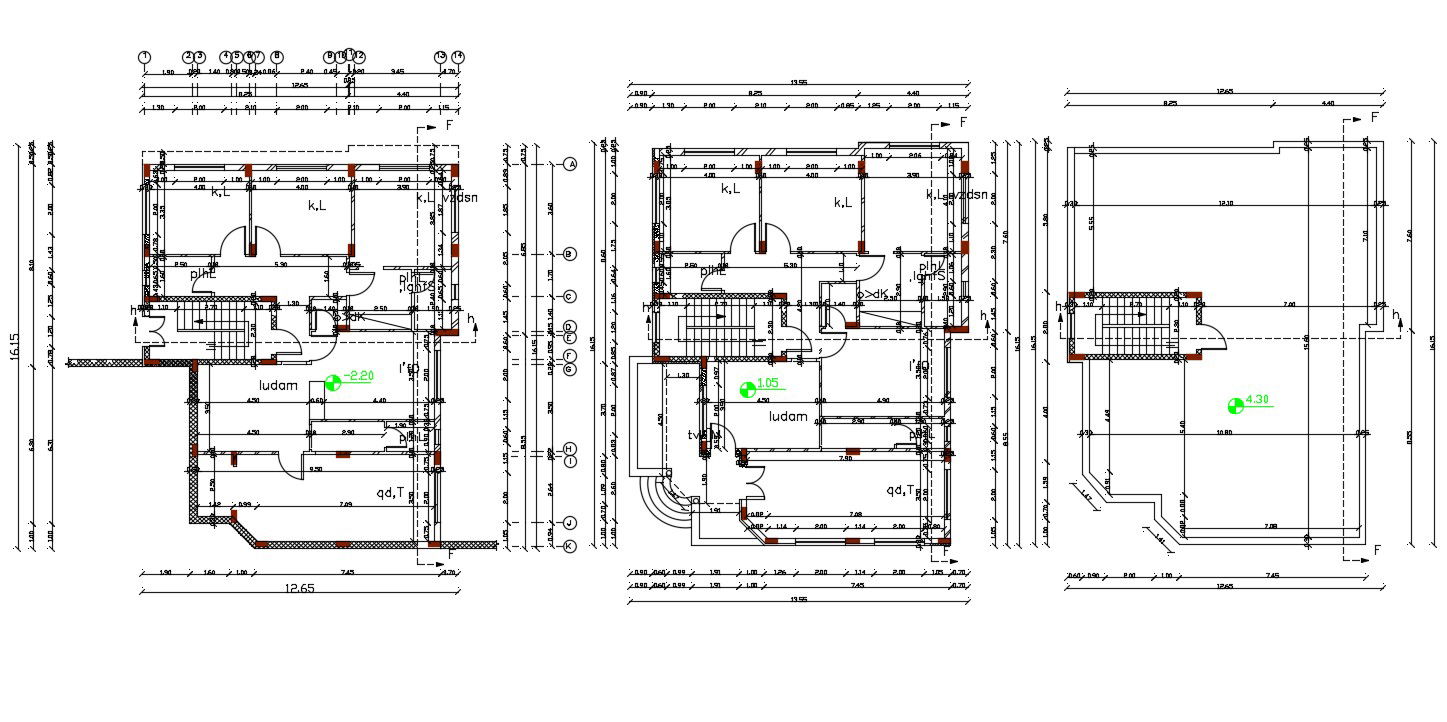52 X 54 Feet House With Center Line Plan
Description
AutoCAD drawing of 52 by 54 feet house ground floor plan and first-floor plan with terrace design that shows 3 bedroom house plan design. also has column center line plan and dimension detail. download 312 square yards house plan design DWG file.
Uploaded by:

