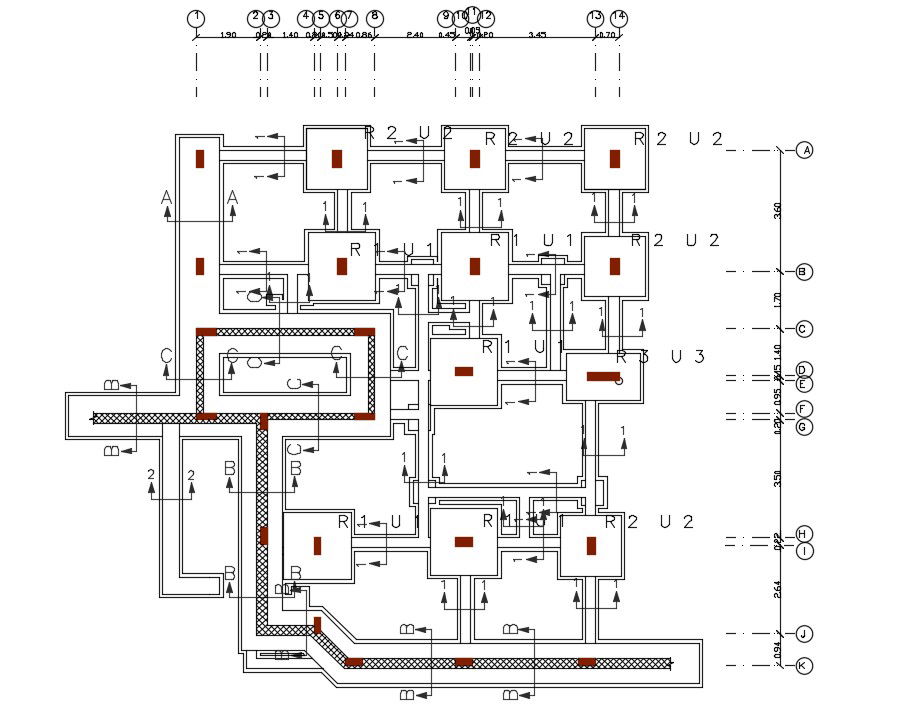3 BHK House Foundation Plan Design DWG File
Description
44 X 52 feet 3 BHK house construction working plan includes a foundation plan with excavation detail, centre line plan and dimension detail. download free house column footing detail DWG file.
Uploaded by:
