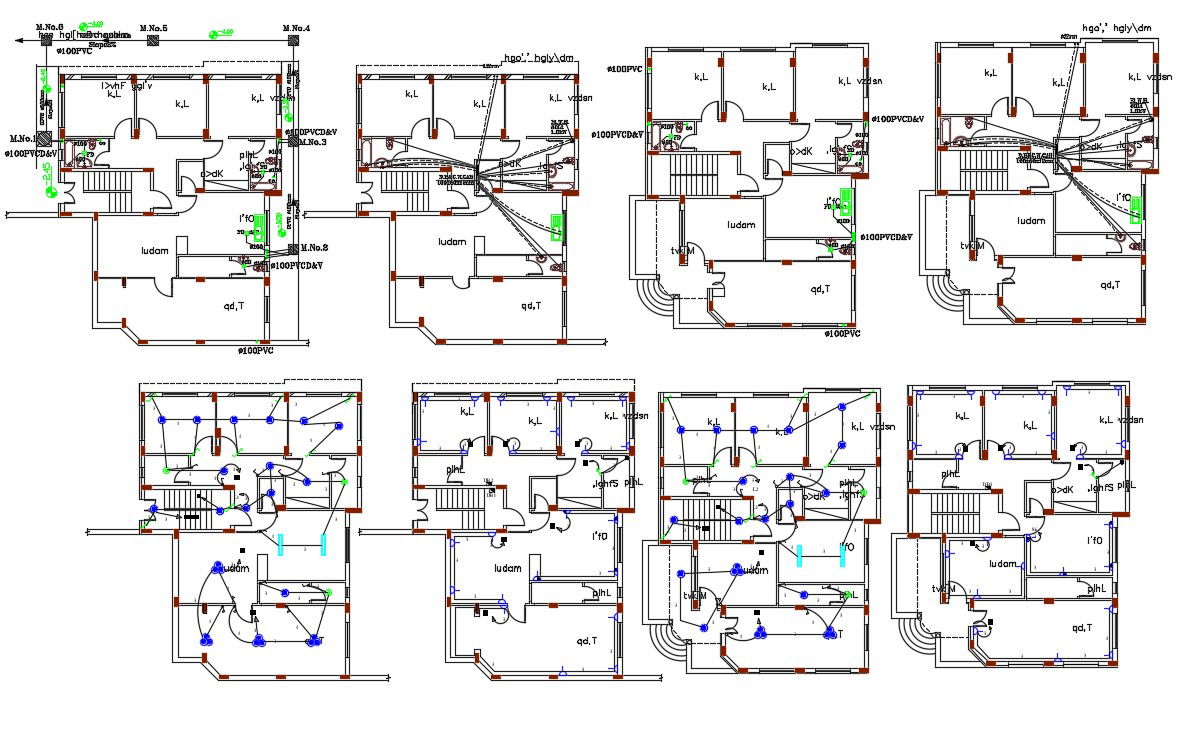44 X 52 House Plumbing And Electrical Layout Plan DWG File
Description
44 by 52 feet plot size for 3 BHK house ground floor plan and first-floor plan includes electrical wiring layout plan and plumbing plan design with chamber box gutter line details. download house this house plan design and get more detail of electrical and plumbing installation DWG file.
Uploaded by:
