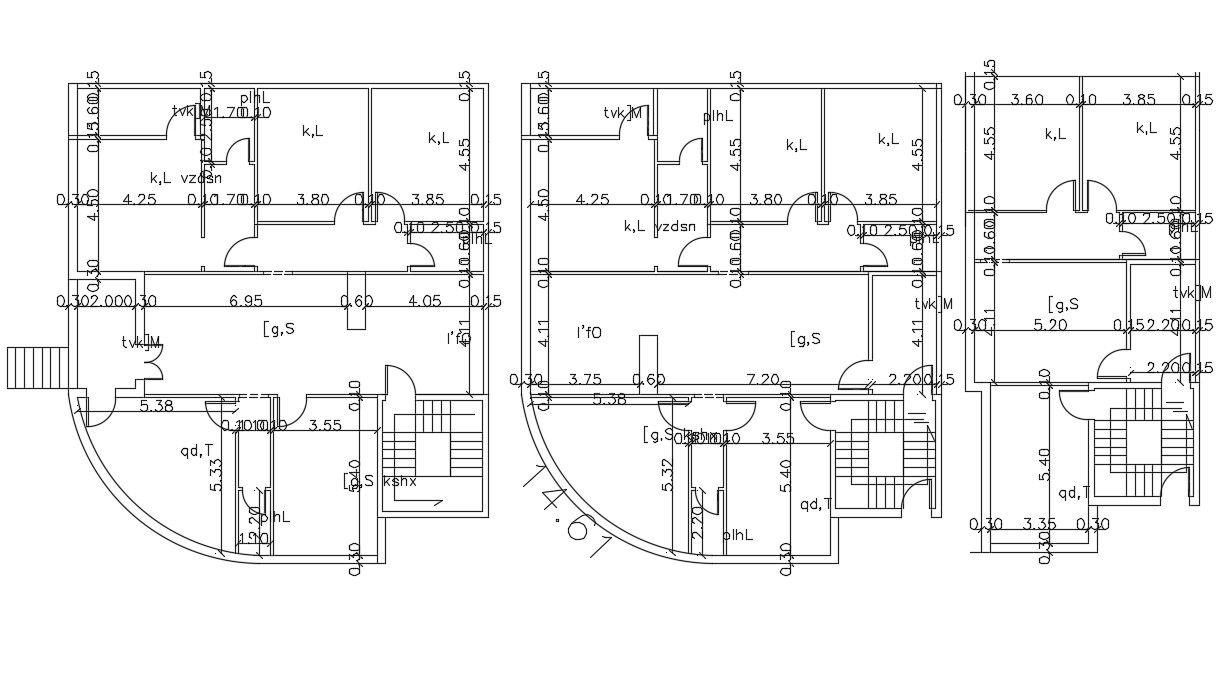3 BHK House Floor Plan Design CAD File
Description
AutoCAD drawing of architecture 3 BHK residence house ground floor plan, first-floor plan, and second-floor plan design with dimension detail. download luxurious bungalow plan design DWG file.
Uploaded by:
