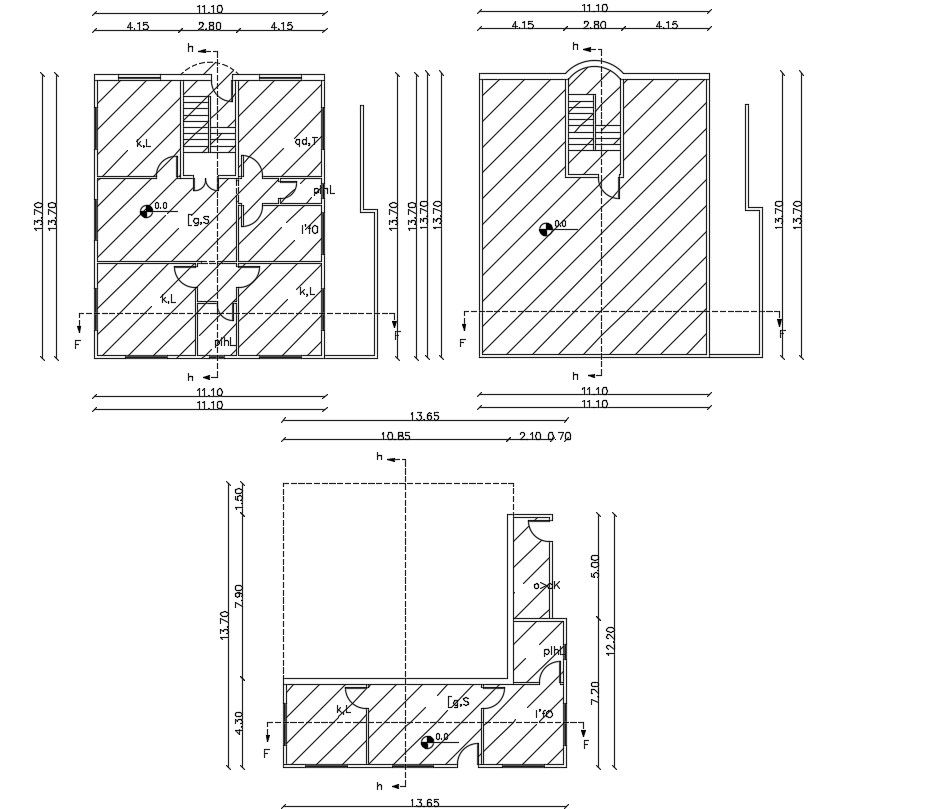36 X 44 Feet AutoCAD House Plan Design
Description
this is 3 BHK house floor plan design for 36 by 44 feet plot size with all dimensions detail. download 176 square yards house plan design DWG file and use this idea for your new project CAD presentation.
Uploaded by:
