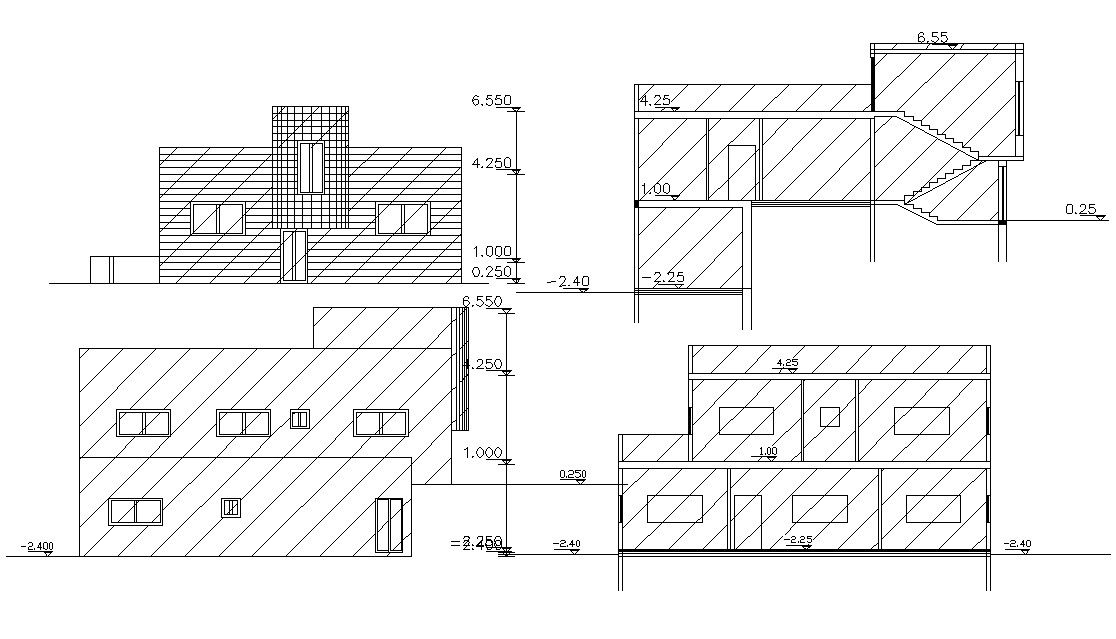176 Sq Yards House Building Design DWG File
Description
3 BHK residence house building front and side view section drawing and elevation design with all dimension detail and floor level building design. download 36 feet width and 44depth of house building design DWG file.
Uploaded by:
