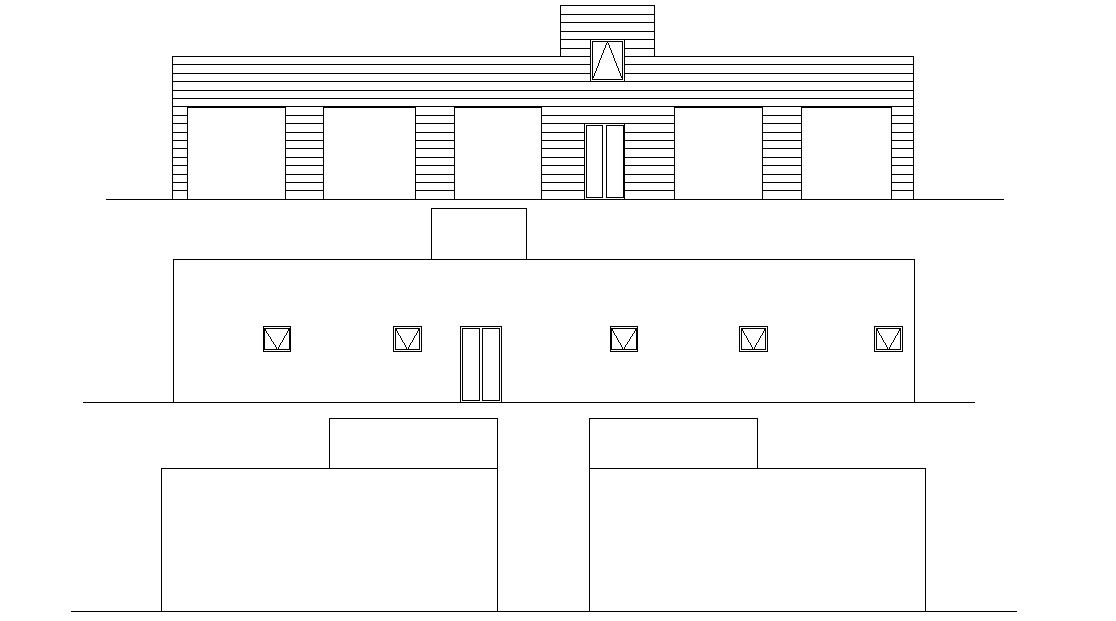Commercial Shop Building Elevation Design DWG File
Description
this is 5 commercial shop building all side elevation design with AutoCAD hatching design for improving the CAD presentation. download free retail shop building design DWG file.
Uploaded by:

