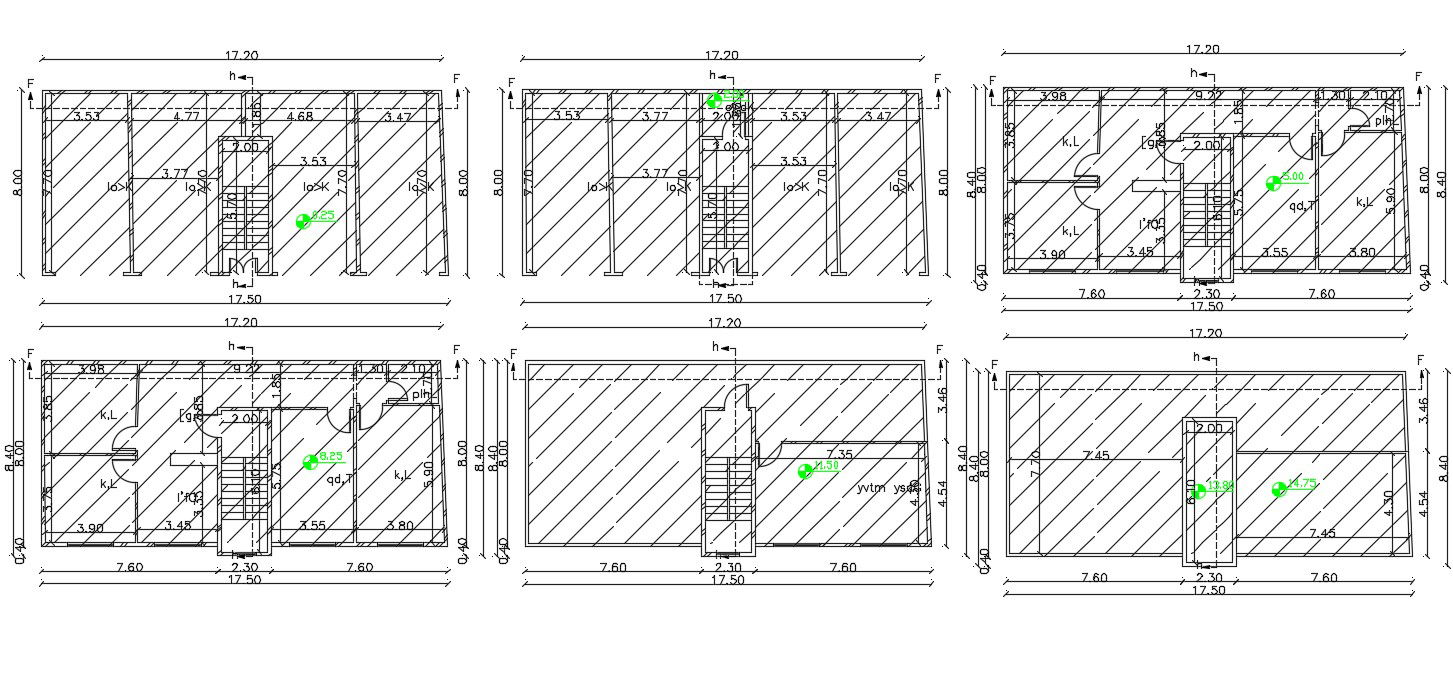26 X 56 Feet Shop With Apartment House Floor Plan
Description
26 by 56 feet architecture 3 BHK apartment floor plan design and 4 retail shops on the ground floor with dimension detail. download 3 storey apartment with shop floor plan design DWG file.
Uploaded by:
