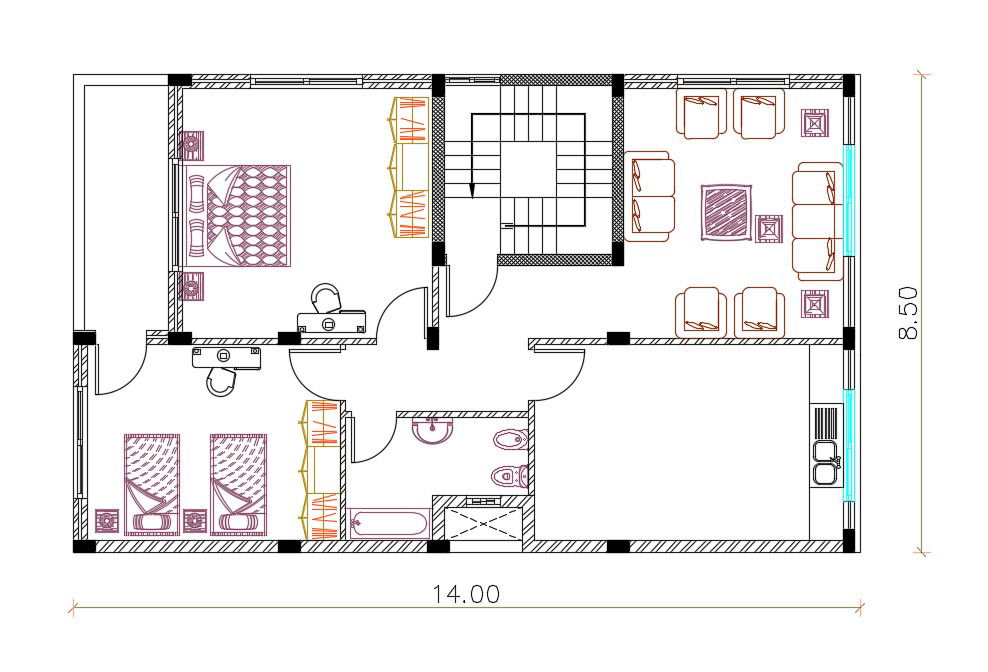27 By 45 Feet House Furniture Plan AutoCAD File
Description
27 X 45 feet residence house furniture plan design CAD drawing includes the contain spacious 2 bedrooms, drawing room, modular kitchen, and 1 common toilet. download 135 square feet house plan design DWG file.
Uploaded by:
