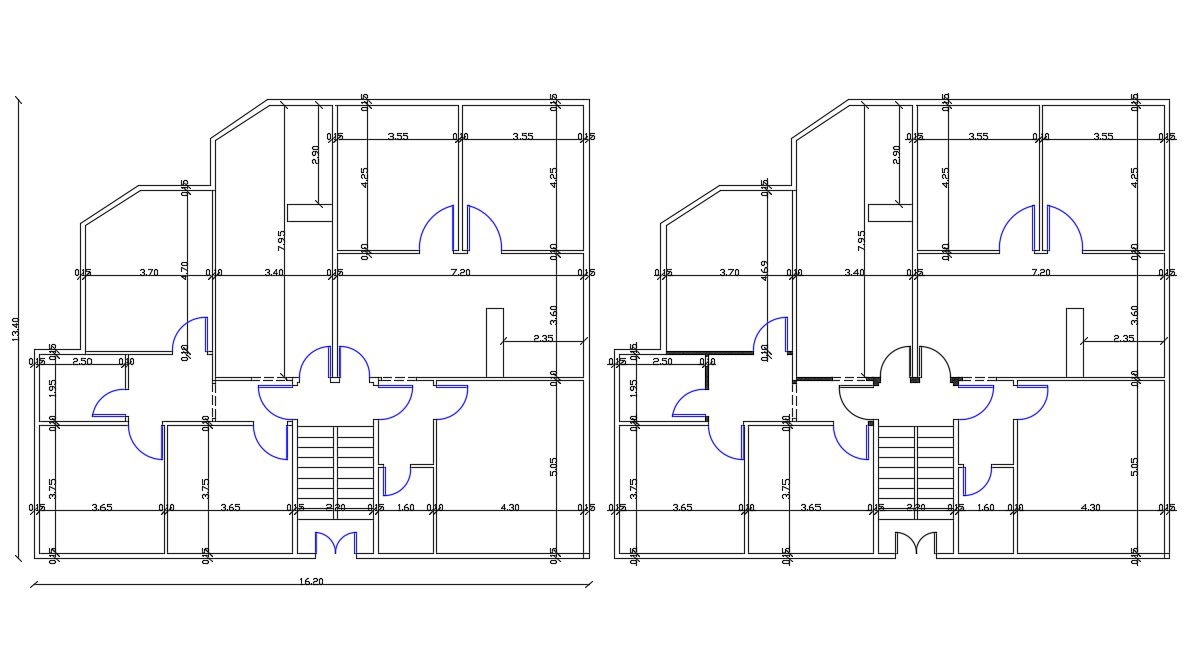Bungalow Ground Floor And First Floor Plan Design
Description
43 X 53 feet architecture modern bungalow ground floor and first-floor plan design with measurement dimension detail and a number of door marking. download 4 Bedroom bungalow plan design AutoCAD file.
Uploaded by:
