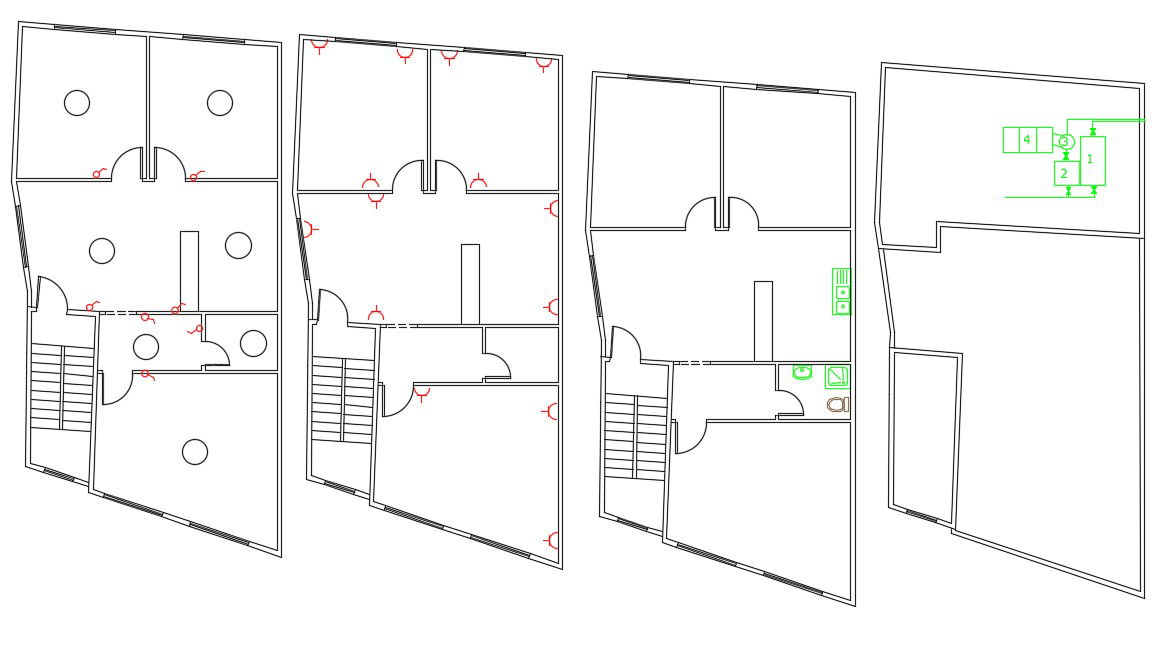2 BHK House Wiring Plan And Sanitary Ware Design
Description
28 by 57 feet plot size for residence 2 BHK house electrical layout plan CAD drawing includes ceiling light point, socket and switches marking detail. also has sanitary ware detain in kitchen and bathroom. download 2 BHK house plan design CAD drawing.
Uploaded by:
