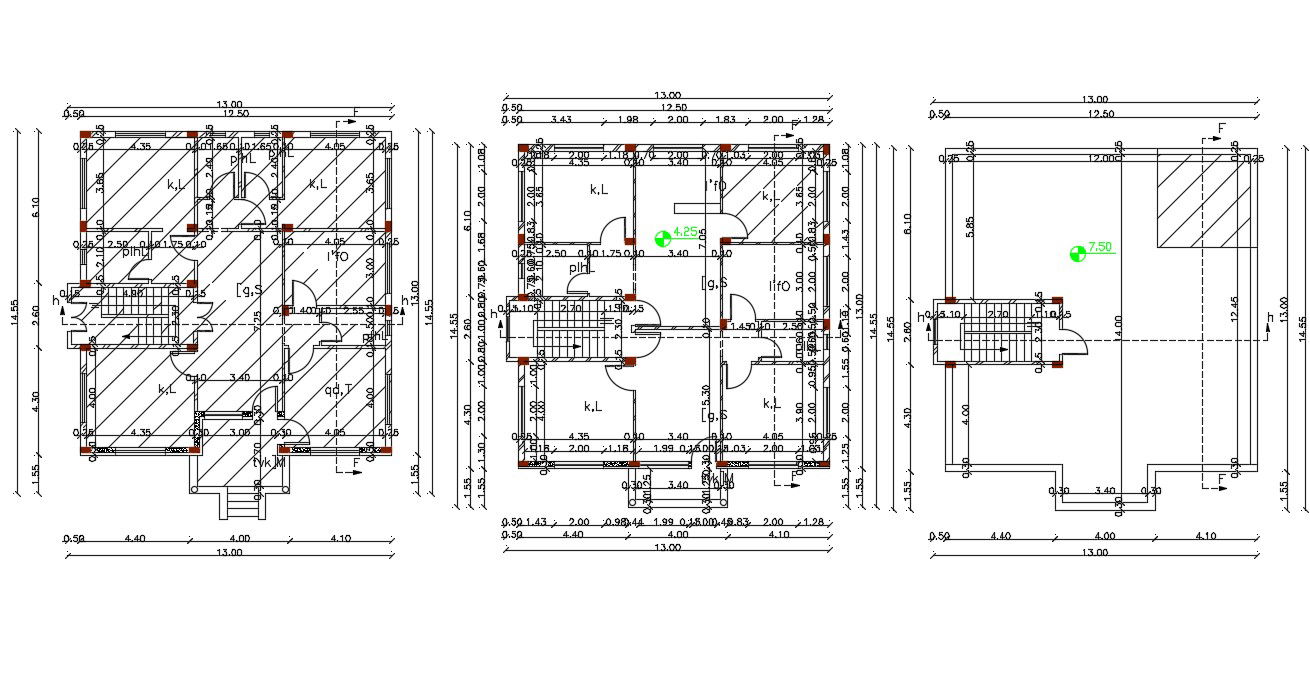42 X 47 AutoCAD House Plan Design DWG File
Description
AutoCAD drawing of 42 by 47 feet plot size for residence house ground floor and first-floor plan with terrace plan design includes 3 BHK And 2 BHK house plan. download architecture house plan design with all dimension detail DWG file.
Uploaded by:
