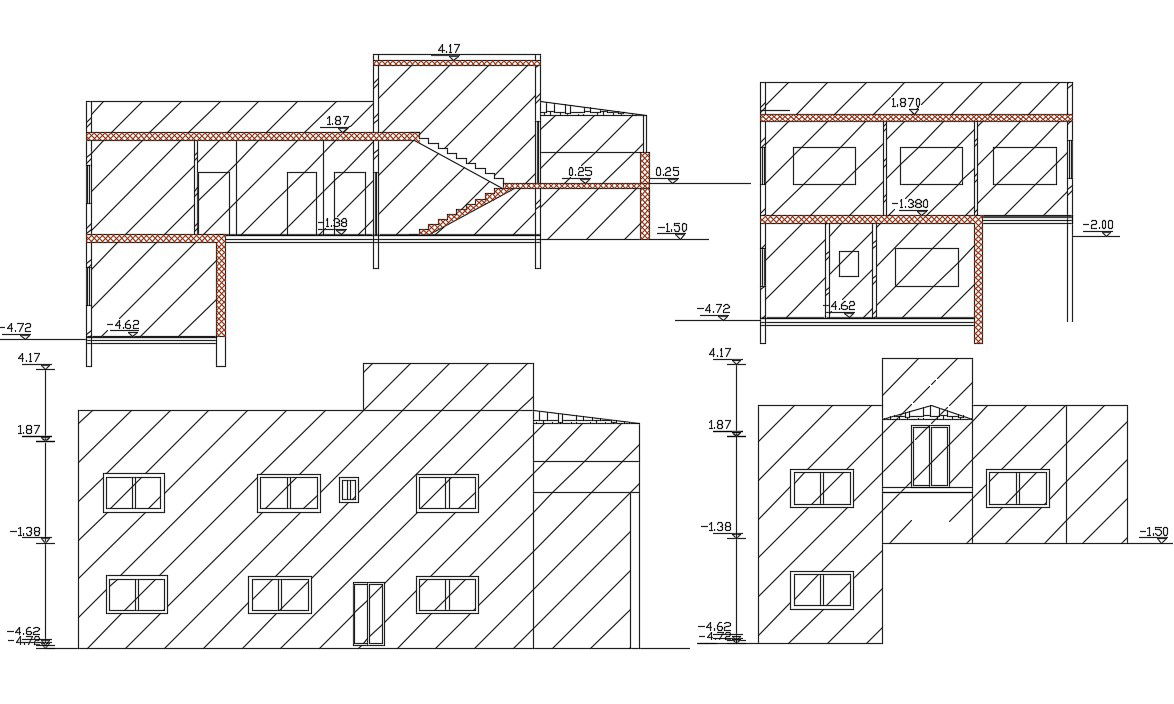Architecture House Building Design AutoCAD File
Description
this is 2 storey residence house building front and side view sectional elevation design with all dimension detail download 38 feet width and 47 feet depth of house building design DWG file.
Uploaded by:

