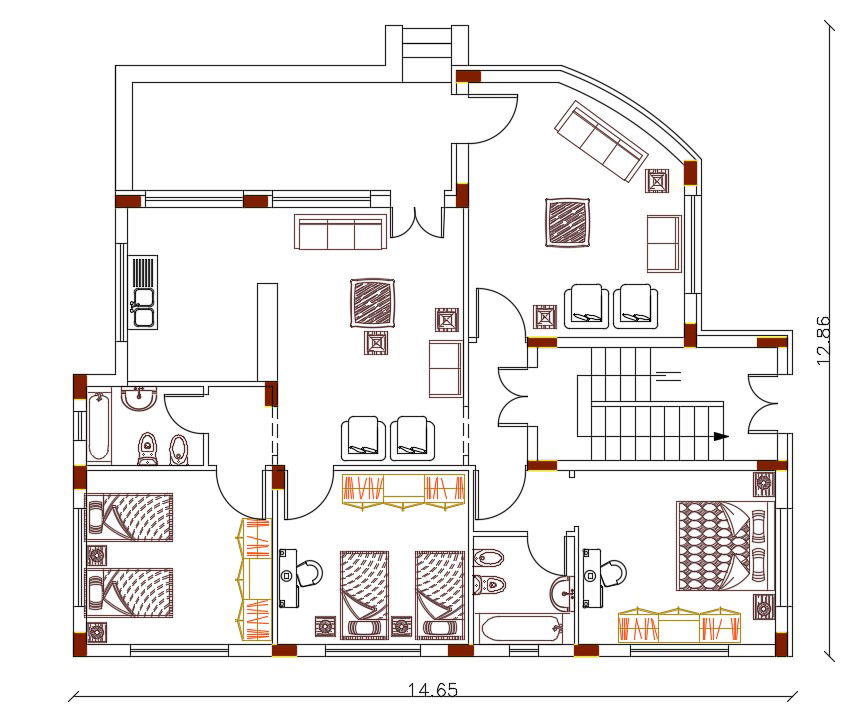42 X 48 Feet House Furniture Plan Design DWG File
Description
The architecture AutoCAD residence house furniture layout plan CAD drawing includes 3 bedrooms, kitchen, drawing room and living area with 2 toilets. also has a column layout plan with door and window marking detail DWG file.
Uploaded by:
