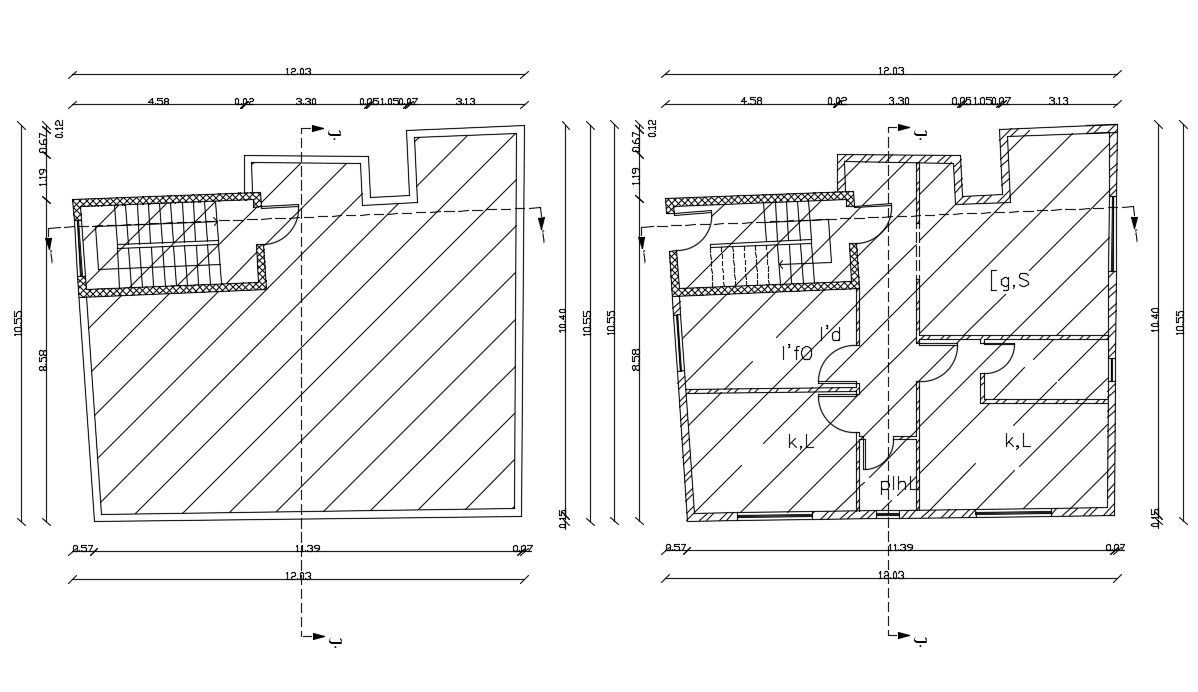34 X 40 Feet 2 BHK House Plan AutoCAD File
Description
34 by 40 feet plot side for single storey house ground floor and terrace plan design includes 2 bedrooms, kitchen and hall with all measurement dimensions detail. download 2 BHK simple house plan design DWG file.
Uploaded by:
