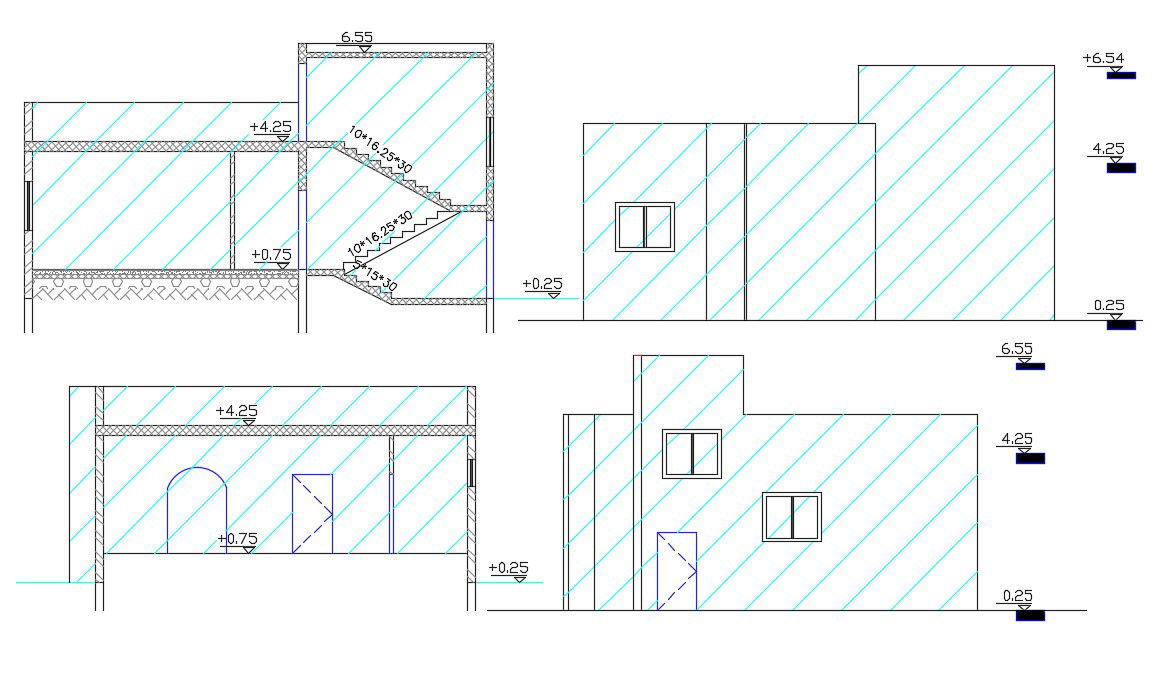2 BHK House Building Design AutoCAD File
Description
AutoCAD drawing of single-storey residential house building section drawing and elevation design with RCC slab and staircase detail. download 34 feet width and 40 feet depth of 2 BHK house building design DWG file.
Uploaded by:

