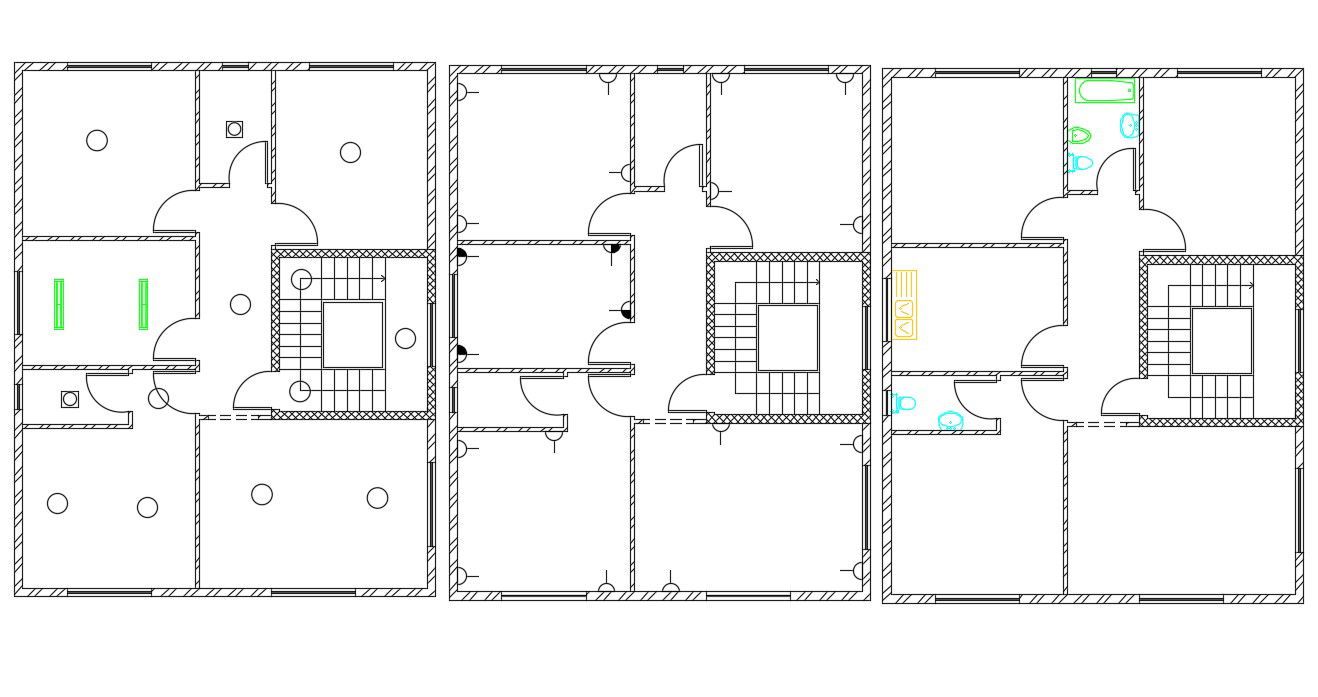3 BHK House Electrical Plan AutoCAD File
Description
32 by 40 feet 3 bedrooms house electrical layout plan design includes ceiling light point and switches marking detail. also has sanitary ware detail in kitchen and bathroom. download 3 BHK house wiring plan design DWG file.
Uploaded by:

