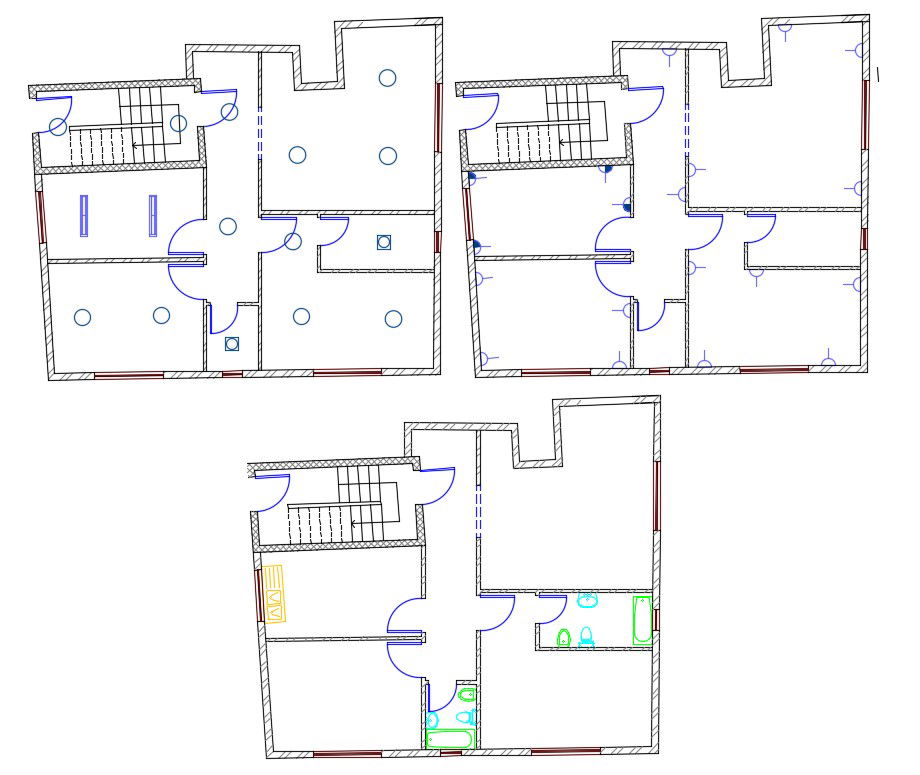3 Bedroom House Wiring Plan AutoCAD File
Description
3 BHK residence house electrical wiring plan design shows how to start beginning electrical wiring installation detail and ceiling light proper installation marking. download house plan with sanitary ware detail DWG file.
Uploaded by:
