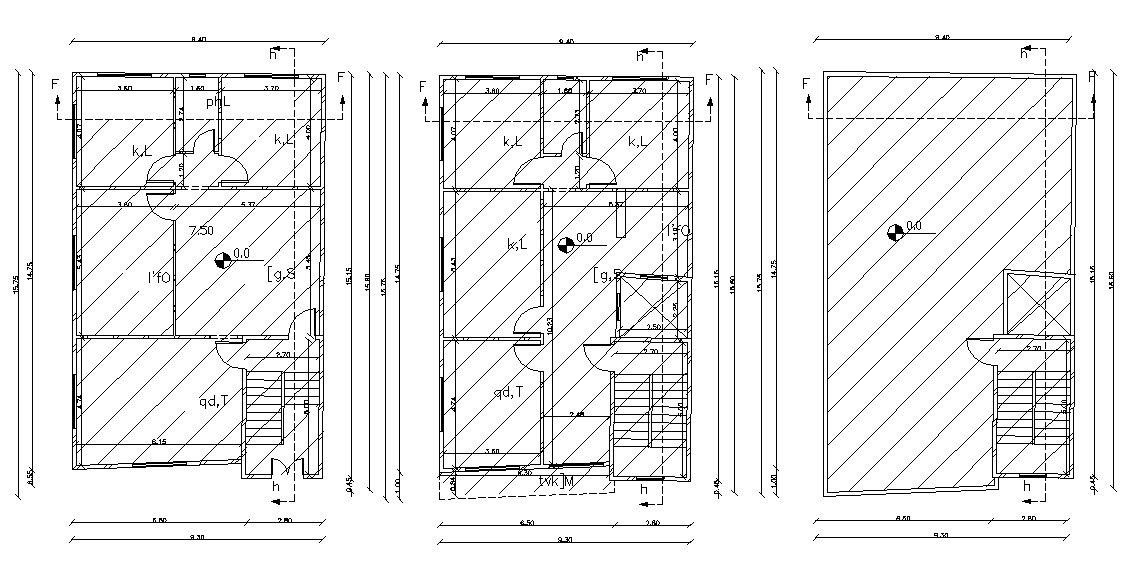30' X 50' AutoCAD House Plan Design AutoCAD File
Description
30 by 40 feet architecture AutoCAD House ground floor and first-floor plan with terrace design that shows 2 BHK and 3 BHK house plan with dimension detail. download 1500 square feet house plan design DWG file.
Uploaded by:
