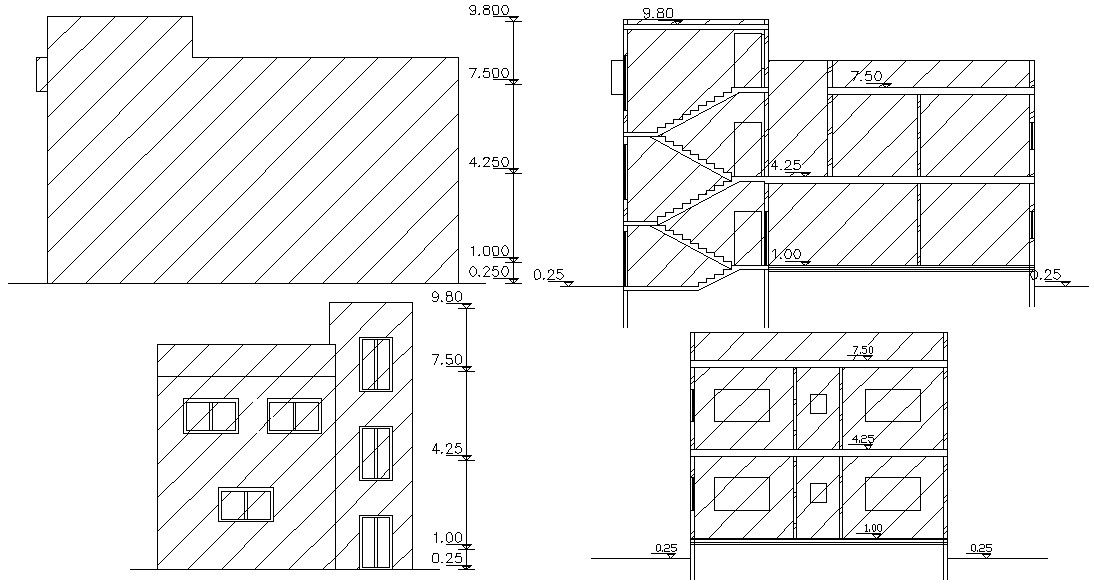1500 Square Feet House Building CAD Drawing
Description
AutoCAD drawing of 2 storey residence house building front and side sectional elevation design with all dimension. download 30 feet house width and 50 feet depth of 1500 sq ft house building design DWG file.
Uploaded by:
