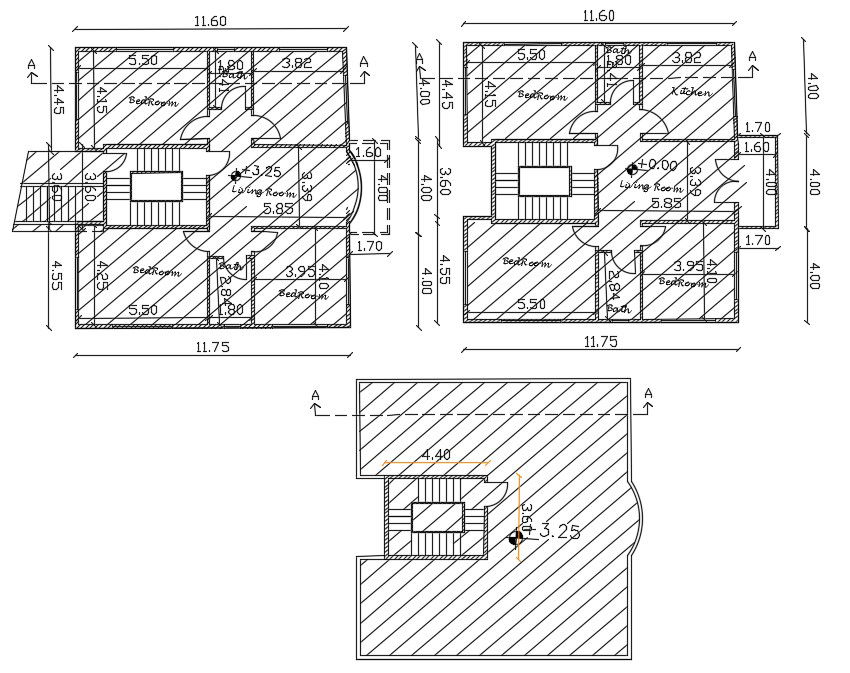38 X 40 Feet House Plan Design AutoCAD File
Description
38 by 40 feet plot size for architecture 2 storey house floor plan design CAD drawing inlcudes 6 bedrooms, kitchen, drawing room and living area with all dimension detail. download modern house plan design DWG file.
Uploaded by:
