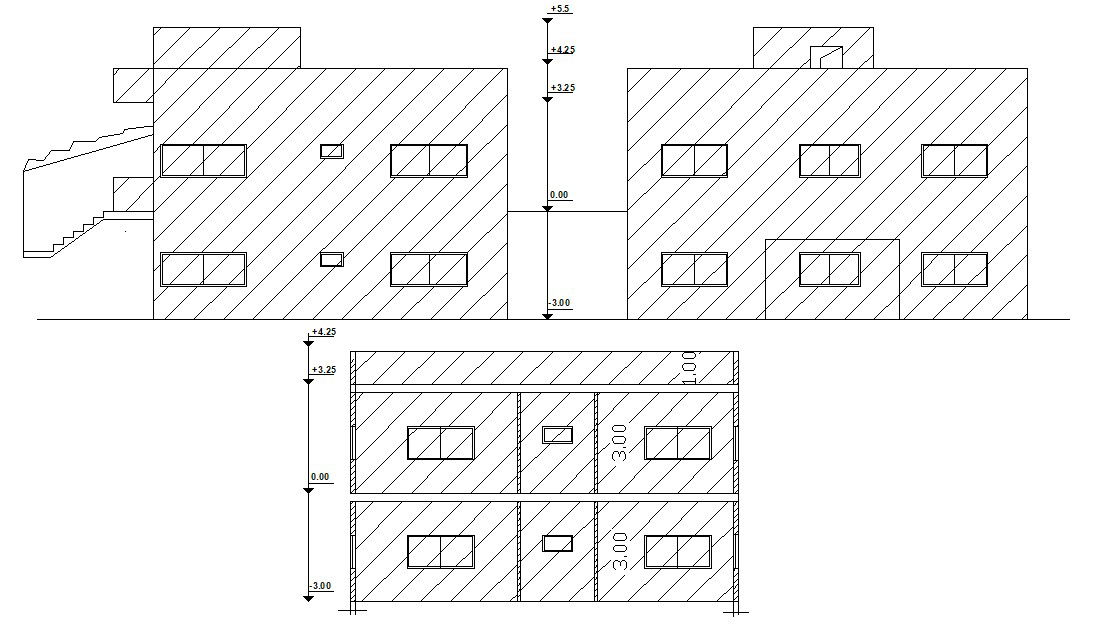2 Storey House Building Design AutoCAD File
Description
AutoCAD residence house buiding design sectional elevation design that shows 2 storey floor level detail and windoq marking detail. download free 2 storey house building design AutoCAD file.
Uploaded by:

