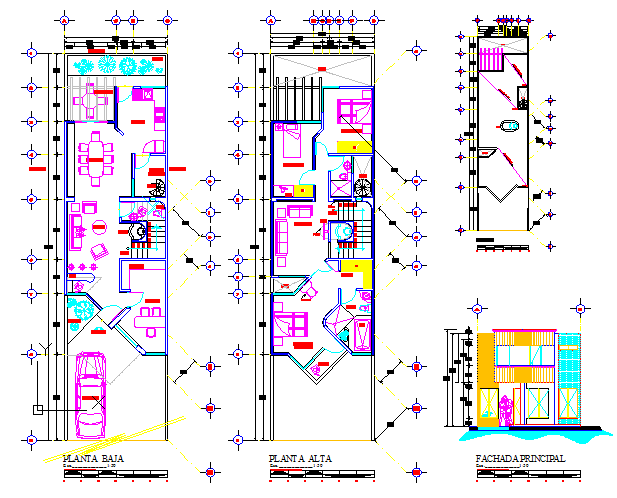Architectural layout of single family residential house design drawing
Description
Here the Architectural layout of single family residential house design drawing with modern design and furniture layout also draw in this auto cad file drawing.

Uploaded by:
Fernando
Zapata
