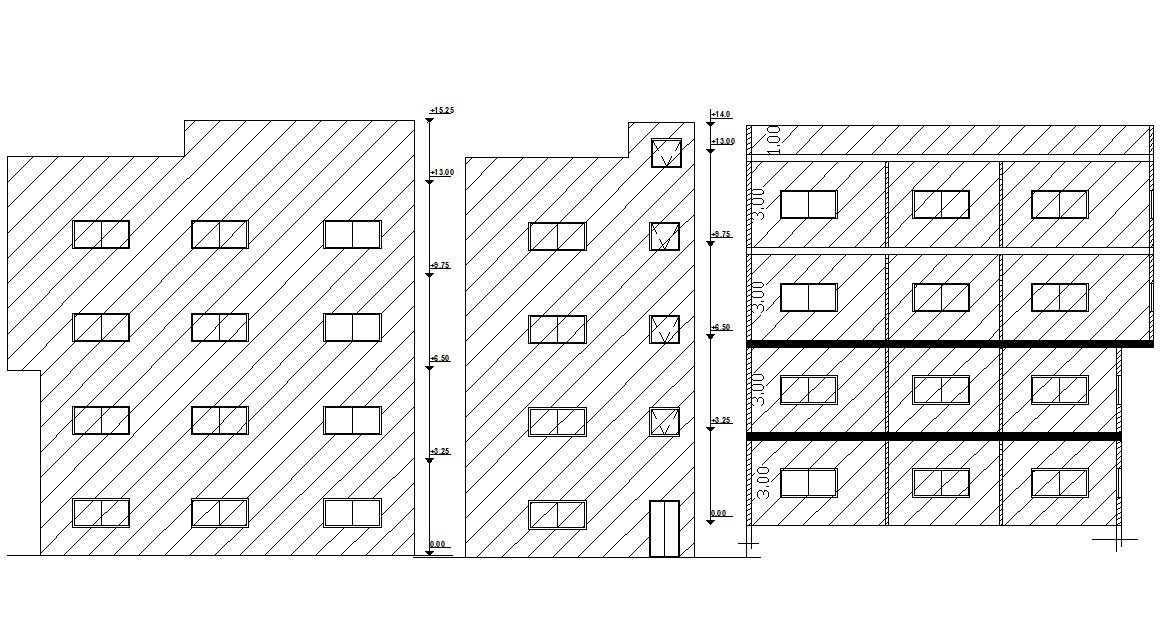4 Storey Apartment Building Design CAD File
Description
AutoCAD drawing of residence apartment building front and side view section drawing and elevation design with dimension detail and window marking detail. download 4 storey apartment building design AutoCAD file.
Uploaded by:

