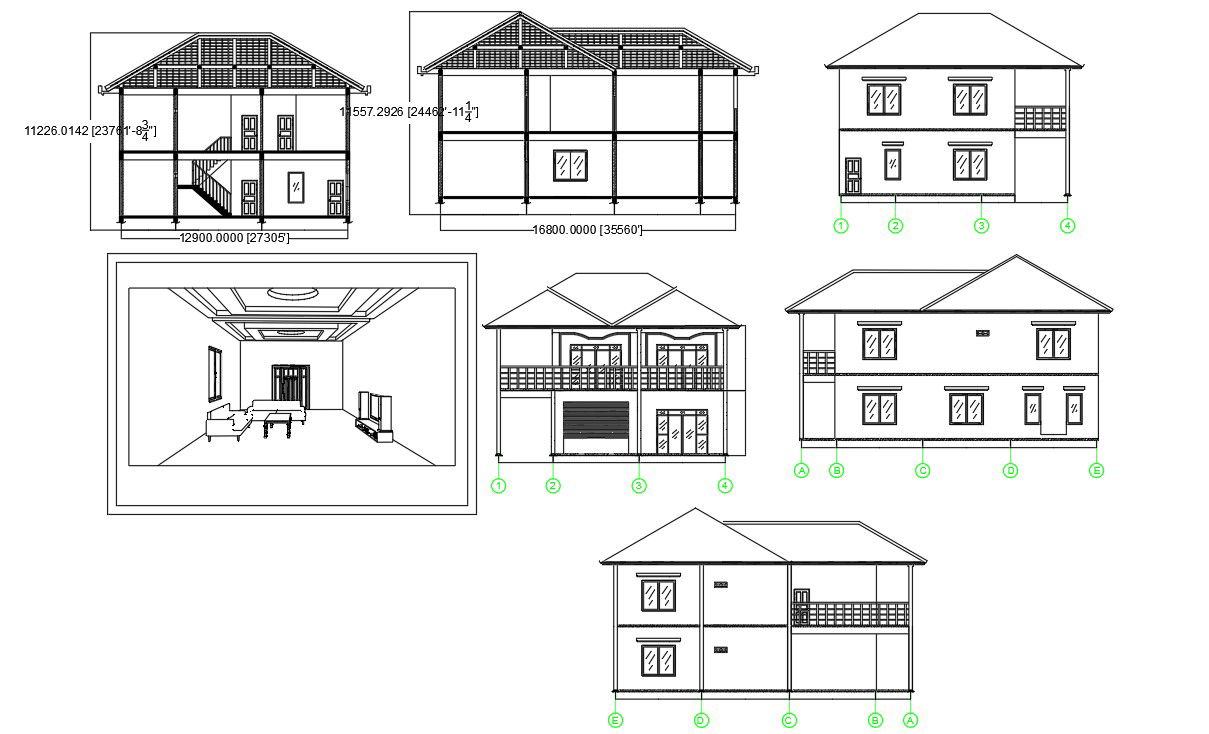Span Truss Roof House Building Design AutoCAD File
Description
this is span shed truss roof house building section drawing and elevation design that shows 2 stroey floor level detail, center line plan, clay roof and balcony view detail. download DWG file roof house building design. this types of house design mostly use in coolest country.
Uploaded by:
