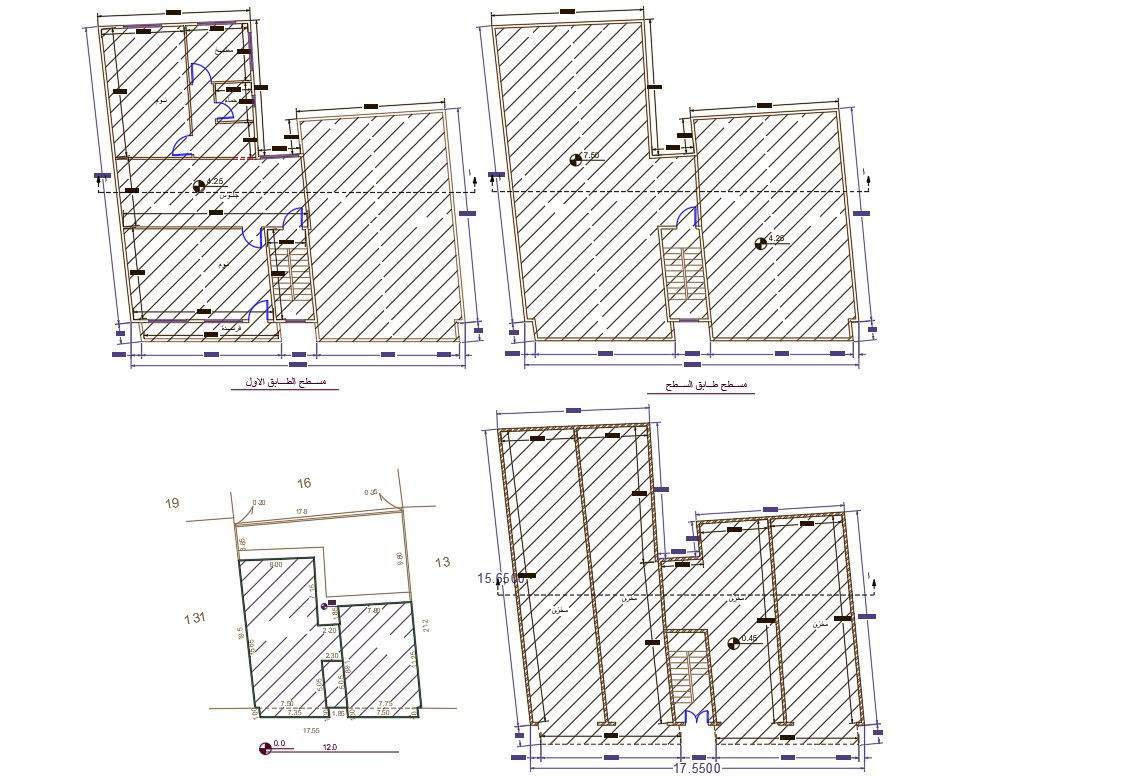Residence House With Shop Floor Design DWG File
Description
AutoCAD drawing of shop with residence house plan design includes retail shop on ground floor and house on top floor plan design with all dimension detail. download house with floor plan design DWG file.
Uploaded by:
