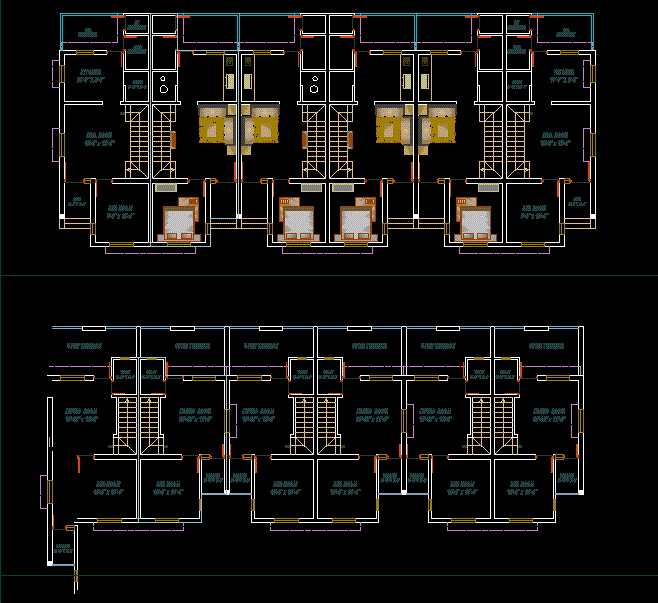1 BHK House Plan with Elevation DWG File for Architects and Designers
Description
Explore a 1 BHK plan DWG with elevation in high-quality CAD format, ideal for architects and designers looking for accurate layout and elevation designs.

Uploaded by:
Fernando
Zapata
