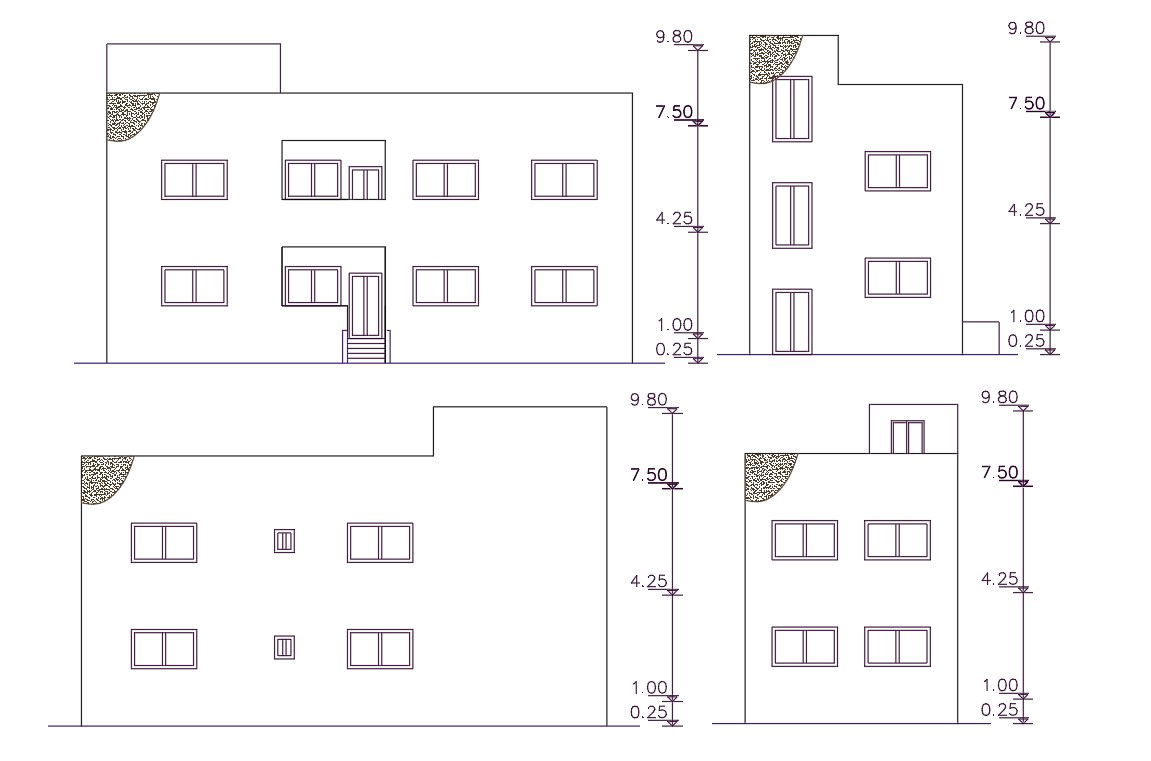121 Square Yards House Building Elevation Design
Description
Residence house building all side elevation design that shows 2 storey floor level detail, door and window annotation. also has 52 feet width and 21 feet depth of house building design. download 121 square yards house design DWG file.
Uploaded by:
