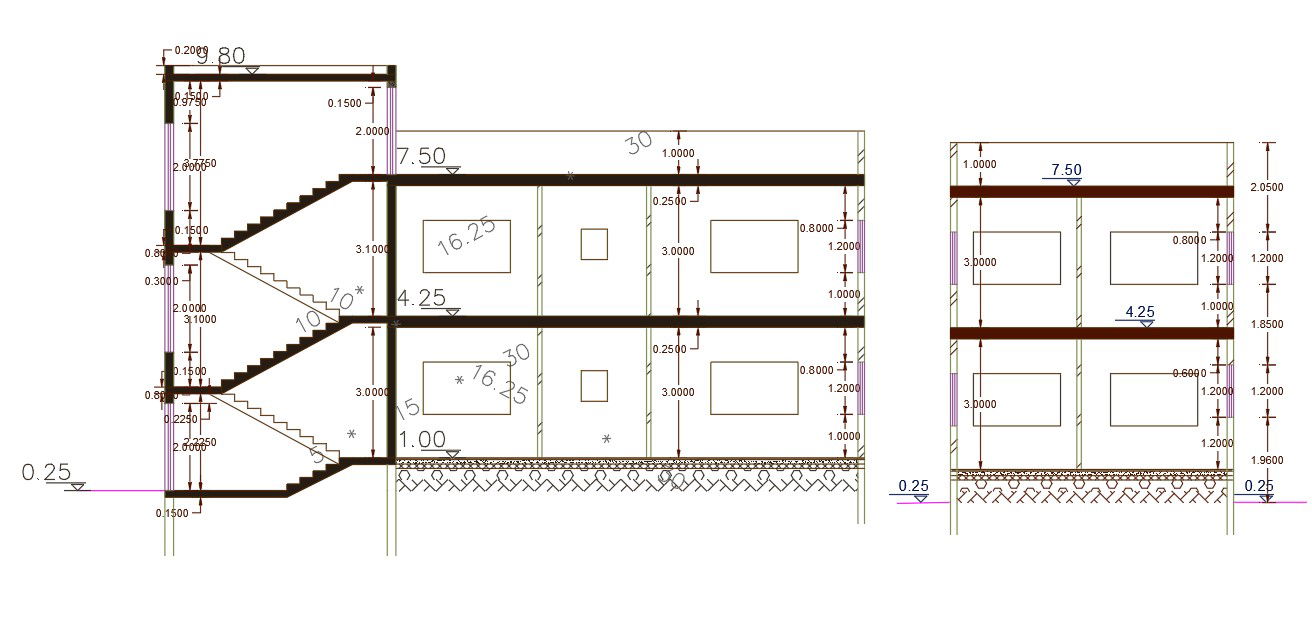Architecture AutoCAD House Building Section Drawing
Description
121 square yards house building front and side view section drawing that shows 2 storey building structure design, RCC staircase and slab along with concrete floor detail. download house building section design AutoCAD file.
Uploaded by:

