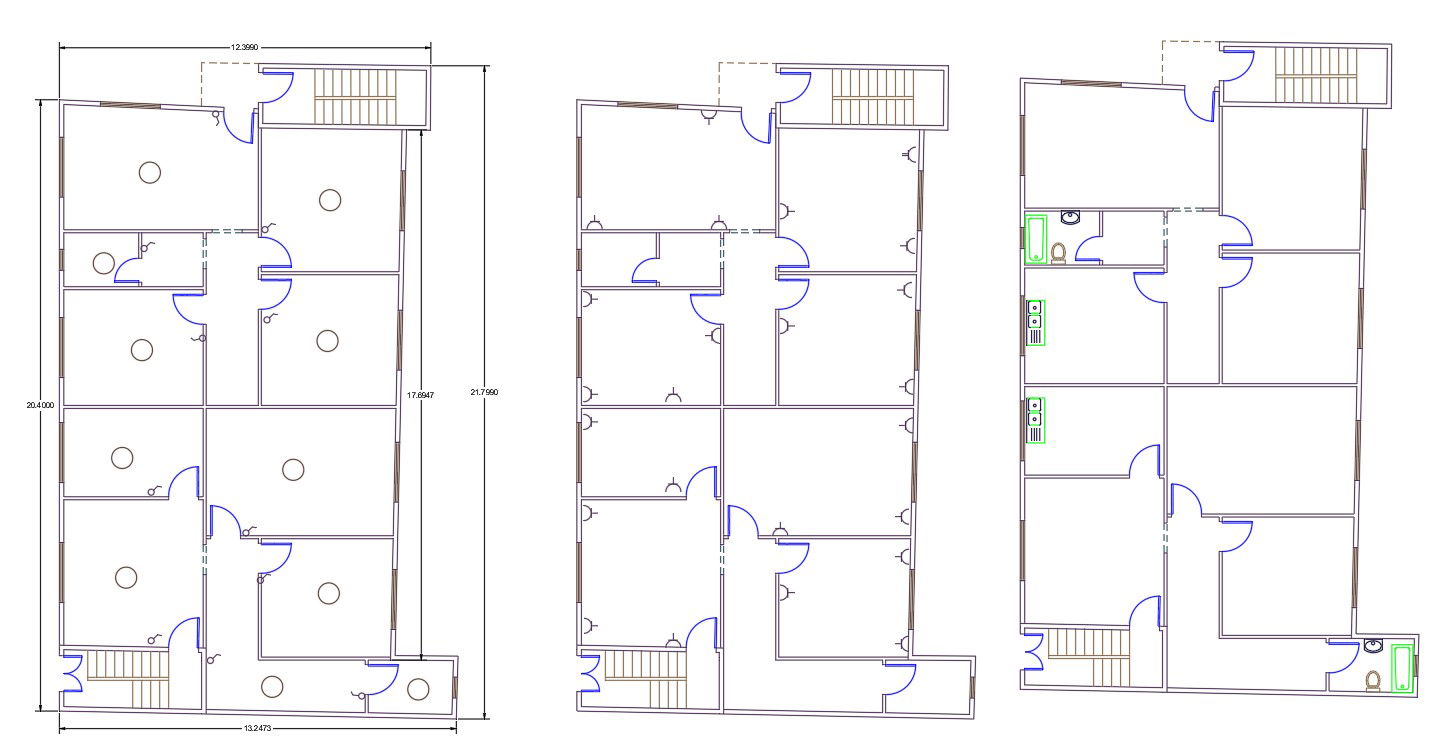Twin House Electrical Layout Plan Design DWG File
Description
40 by 72 feet plot size for twin house electrical layout plan design CAD drawing includes ceiling light marking, switches and socket installation guide line detail. download twin house electrical layout plan design AutoCAD drawing.
Uploaded by:

