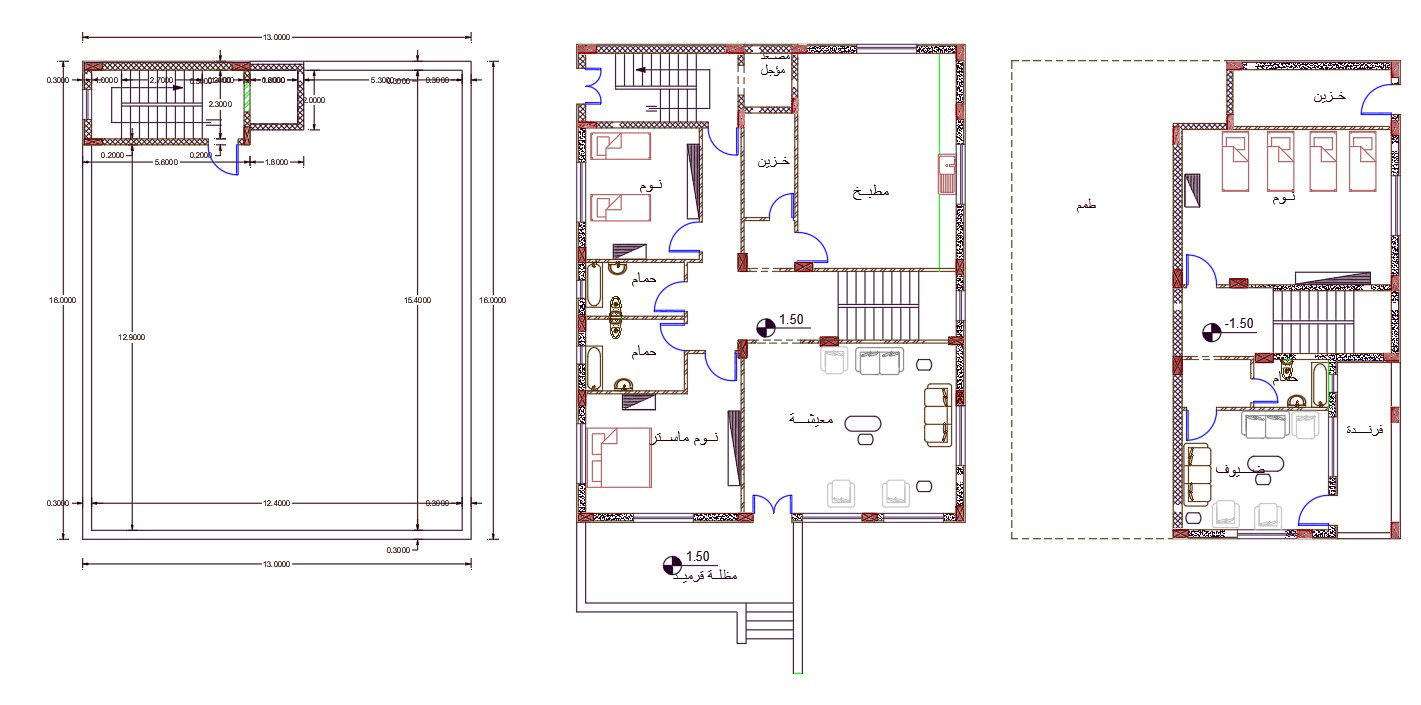AutoCAD Drawing Of Family House Plan Design DWG File
Description
The architecture AutoCAD drawing of residence family house ground floor and first floor plan design with furniture layout plan. the floor plan CAD drawing shows king masrter bedroom, 2 children's bedrooms, kitchen, drawing room and living area with column layout plan. download 42 by 62 feet house plan design DWG file.
Uploaded by:
