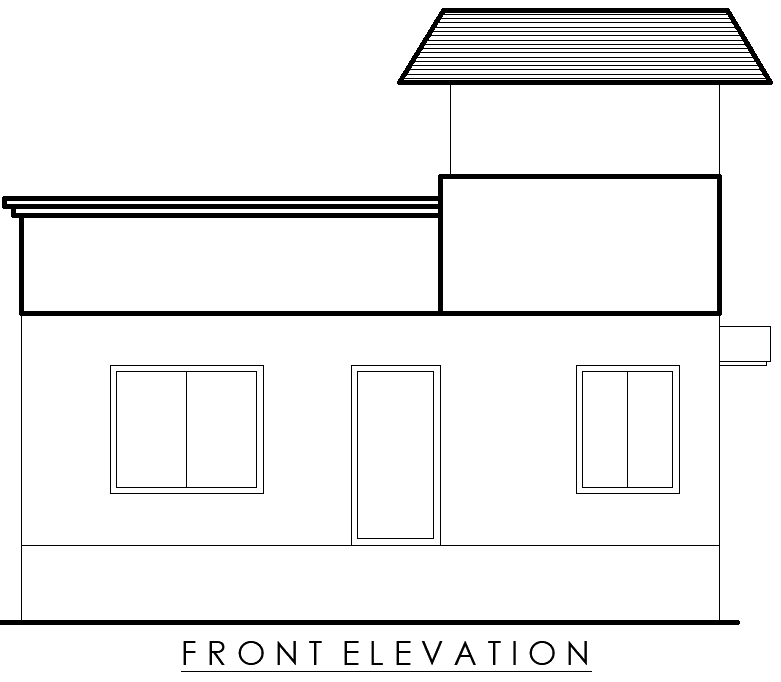Simple Front Elevation House Plan DWG in AutoCAD Format
Description
It is a simple front elevation house plan in AutoCAD DWG. It is a skillfully designed elevation with neat and clean lines and accurate measurements. It was just great for the ones who require their house facade design to be minimalist but efficient. The windows, doors, along with the rooflines are so easy to envision. This DWG file is ideal for construction, renovation projects, and architectural presentations. The precious drawing shows simplicity and elegance in residential architecture and is an easily accessible resource for effective planning and design for your project.

Uploaded by:
Eiz
Luna
