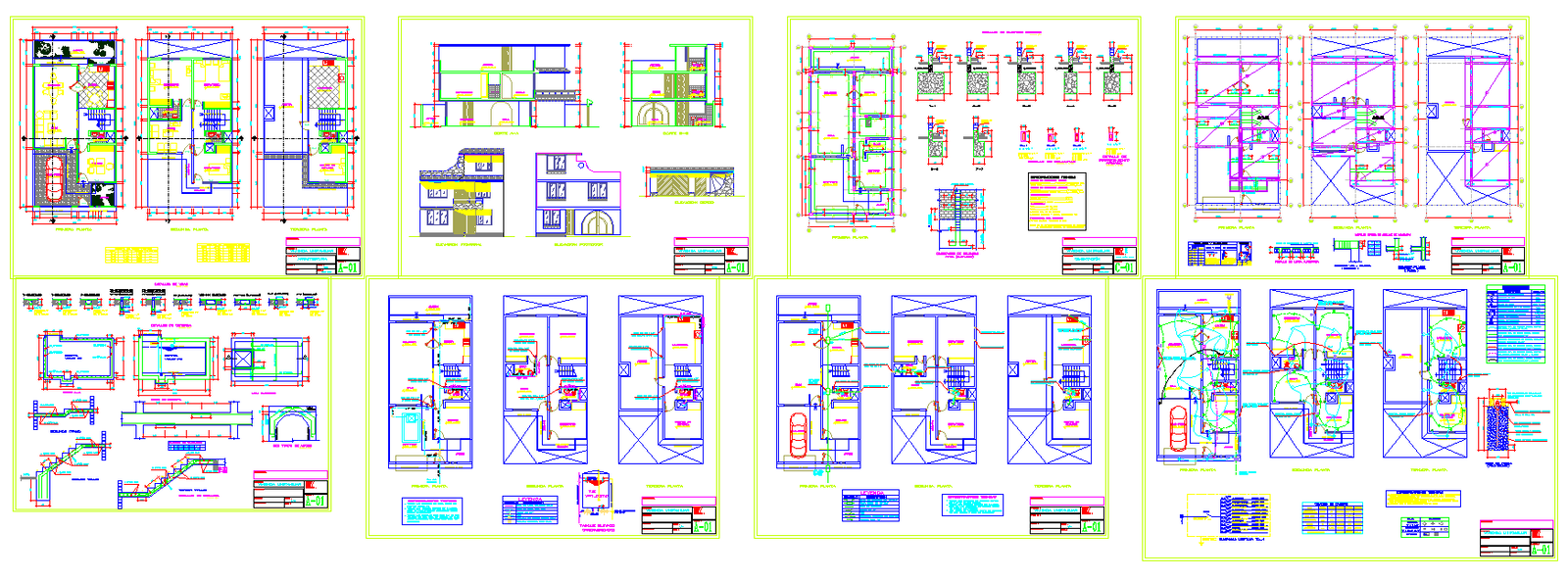Single Family House DWG with Floor Plans Sections and Working Details
Description
This AutoCAD DWG file provides a complete Family House design presented across multiple detailed technical sheets measuring approximately 1.20m in width. The drawing includes full architectural floor plans for every level, showing living areas, bedrooms, kitchen layout, bathrooms, circulation spaces, and structural grids. The working drawings illustrate wall dimensions, staircase detailing, door window schedules, and interior partitions with accurate measurements. Elevation views show façade elements, balcony profiles, roof slopes, and exterior finishes, while the sectional drawings highlight height differences, slab levels, beam depths, and structural framing. The file also includes foundation plans with footing types, column reinforcement details, and roof framing layouts essential for construction documentation.
Additional sheets display plumbing routes, electrical placements, sanitary lines, and detailed component drawings such as stair sections, lintel levels, and structural nodes. Several plan variations are included for different room configurations, parking space planning, and upper-floor access. This DWG file is ideal for architects, civil engineers, contractors, interior designers, and CAD professionals working on compact housing projects. It supports seamless editing in AutoCAD, Revit, SketchUp, and 3D Max for accurate visualization, design development, and site coordination. The comprehensive detailing makes it a valuable reference for residential construction and technical study.

Uploaded by:
Jafania
Waxy
