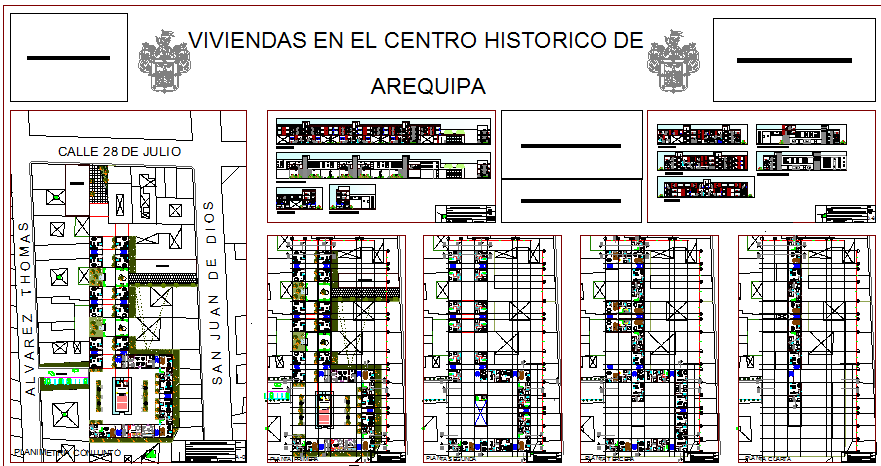Residential housing complex architecture project dwg file
Description
Residential housing complex architecture project dwg file.
Residential housing complex architecture project that includes a detailed view of all sided elevations and sections, structural details, plan details with entry door, family hall, living area, bedroom, toilets, bathroom, kitchen and much more of housing complex.
Uploaded by:

