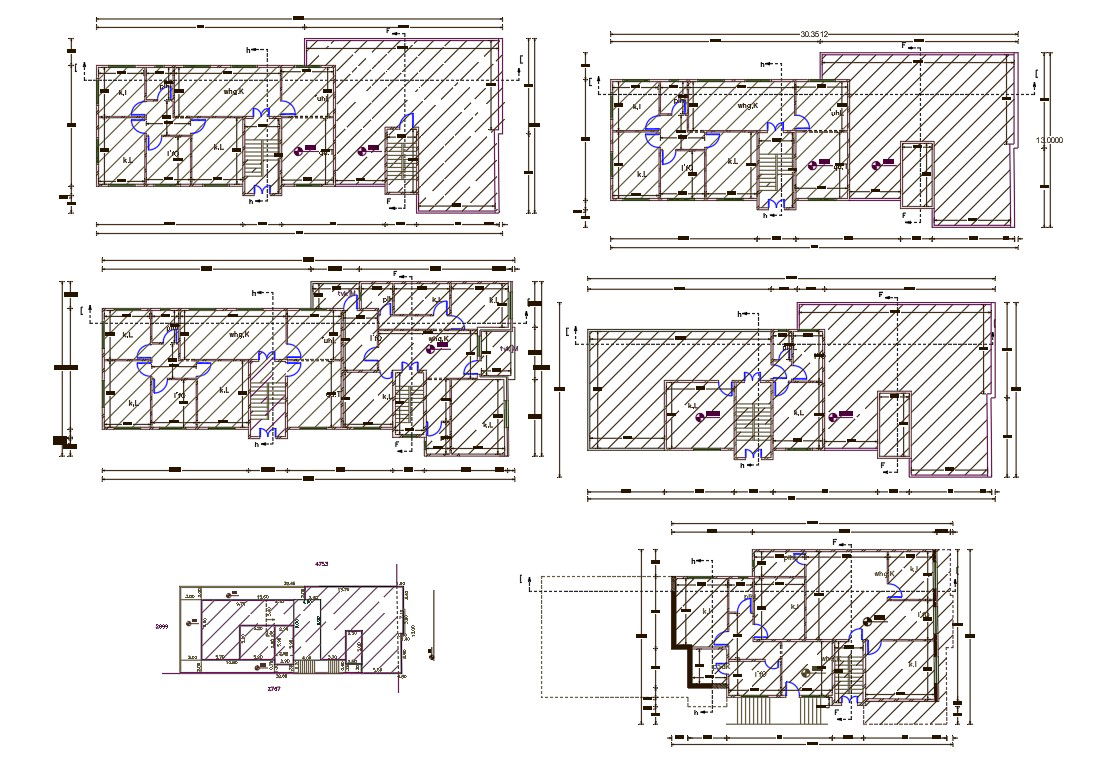3 BHK Apartment Different Floor Plan Design
Description
AutoCAD drawing of residence architecture 3 BHK apartment floor plan design with dimension detail, also has door annotation with description detail. download 3 bedrooms house apartment plan design with site plot land survey detail.
Uploaded by:
