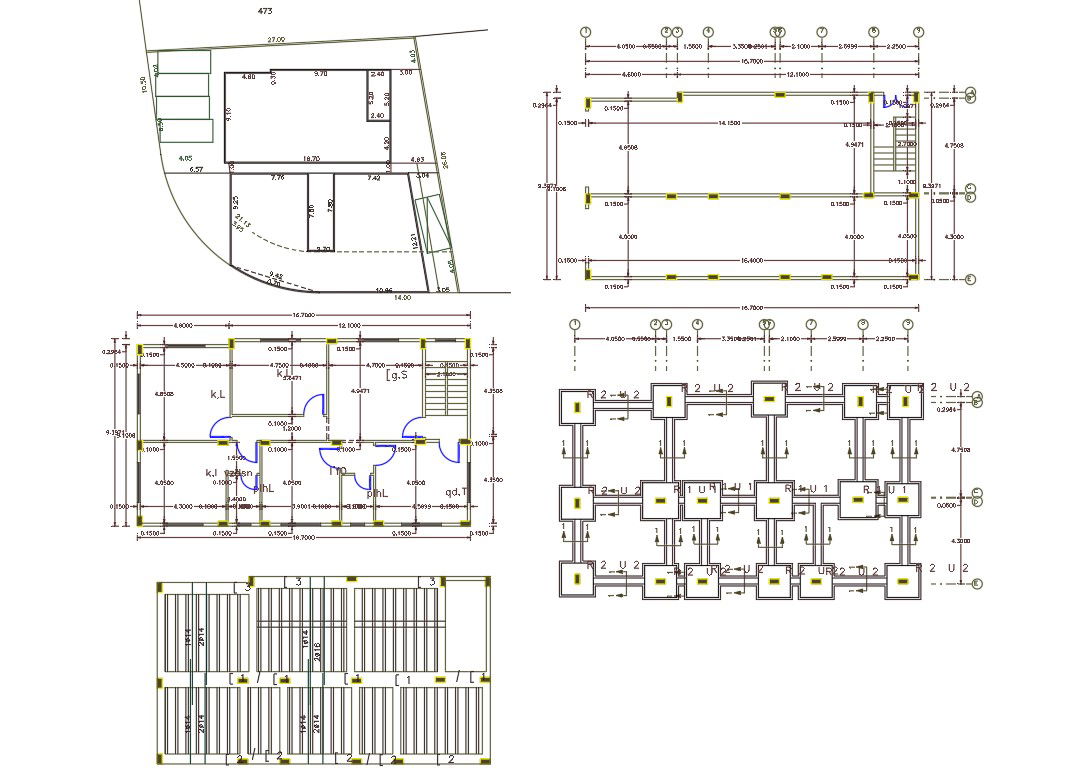40' X 52' House Plan AutoCAD File
Description
This is complete construction house working plan CAD drawing includes site master plan, foundation plan with excavation. column center line plan and slab bar reinforcement structure design. download AutoCAD 3 Bedroom house plan design DWG File.
Uploaded by:
