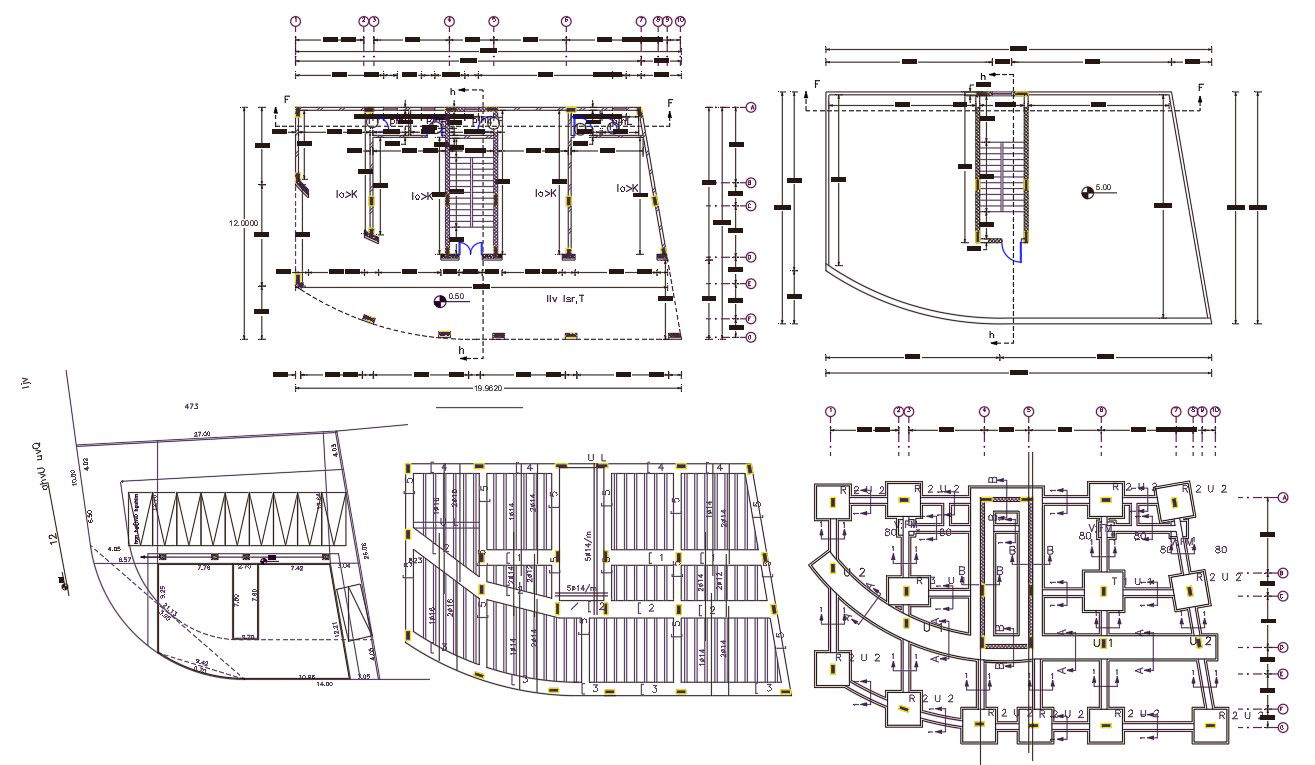Commercial Building Floor Plan Design AutoCAD File
Description
40 X 65 feet plot size for commercial shop building floor plan design with construction working detail that shows column footing foundation plan, slab bars, excavation plan and floor plan with center line detail.
Uploaded by:

