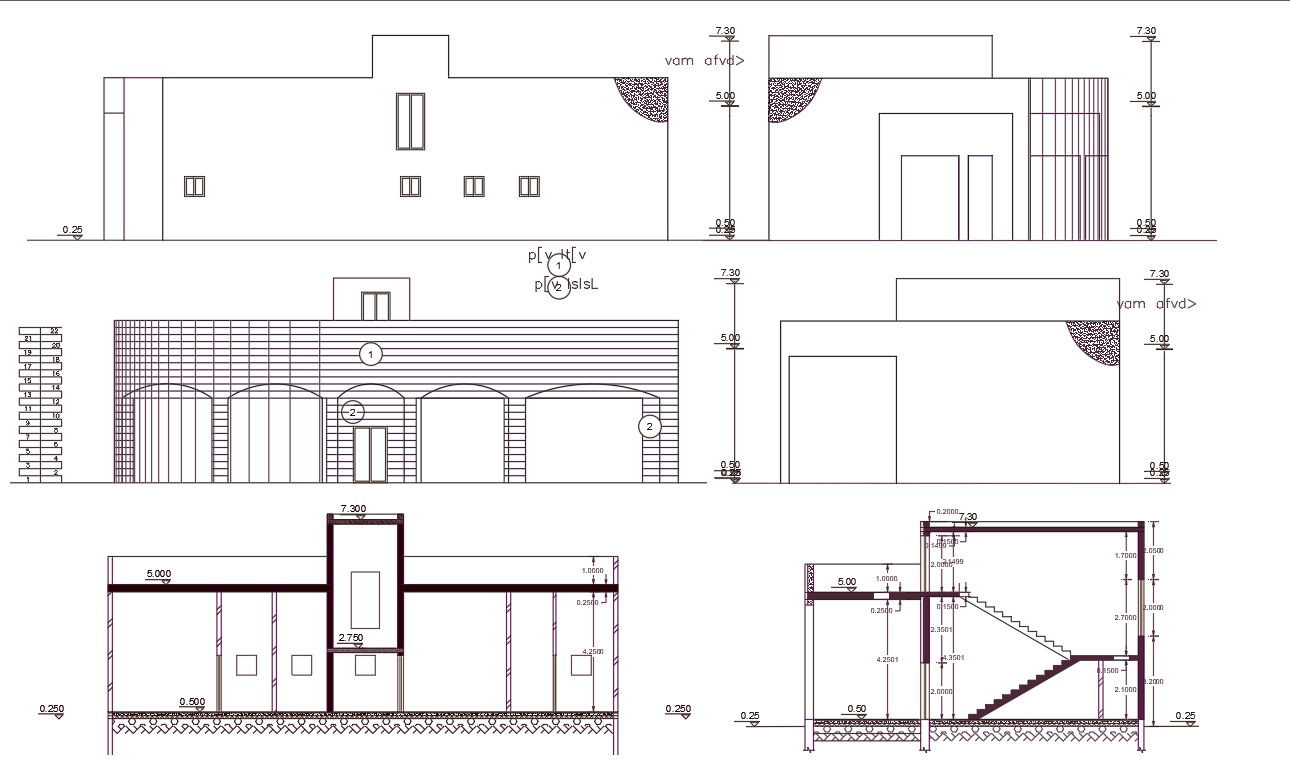2600 Square Feet Commercial Building Design AutoCAD File
Description
this is 40 by 65 feet plot size for commercial building section drawing and all side elevation design with dimension detail. also shows number of shop and building structure design with AutoCAD hatching design for improve the CAD presentation. download 2600 square feet commercial building design DWG file.
Uploaded by:

