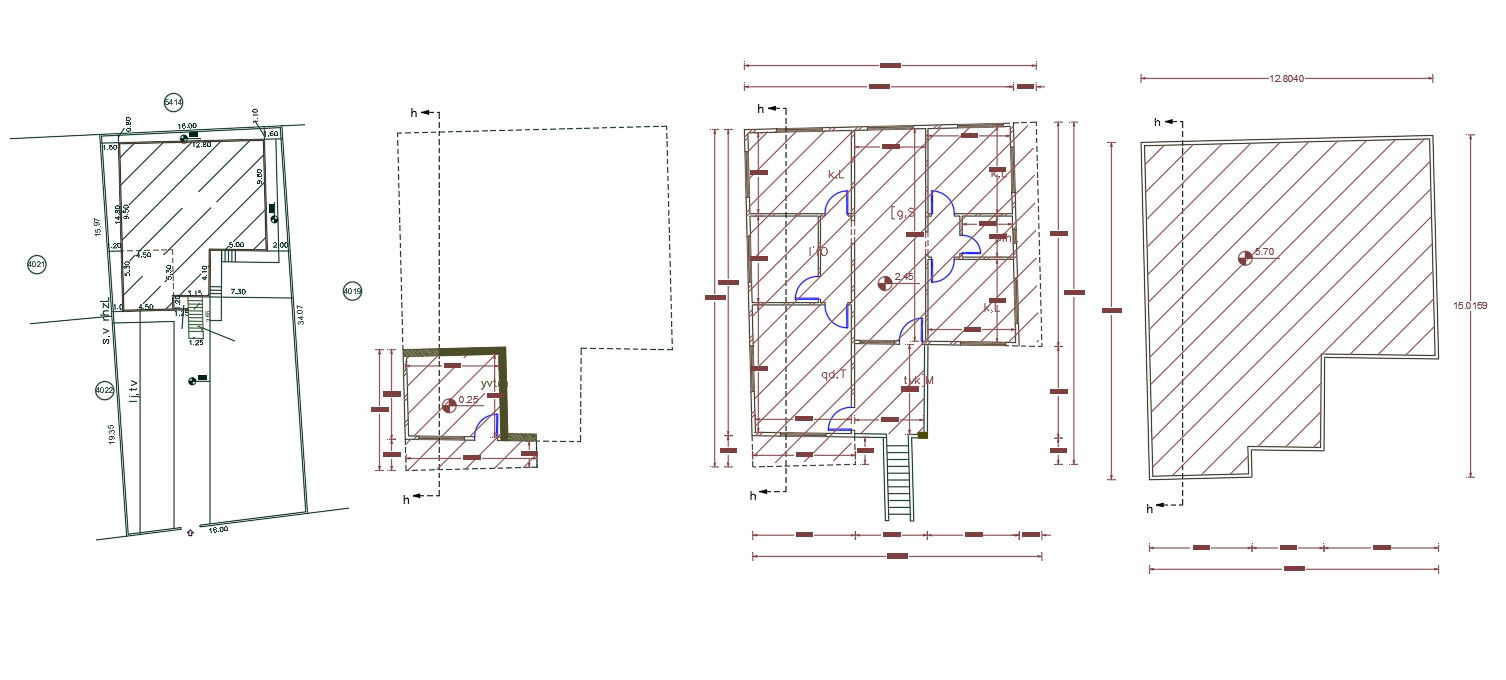42 X 50 Feet House 3 BHK House Plan Design
Description
42 by 50 feet plot size for architecture house ground floor plan CAD drawing includes 3 bedrooms, kitchen, drawing room, and living area with dimension detail. download 2100 square feet house floor plan design design DWG file.
Uploaded by:

