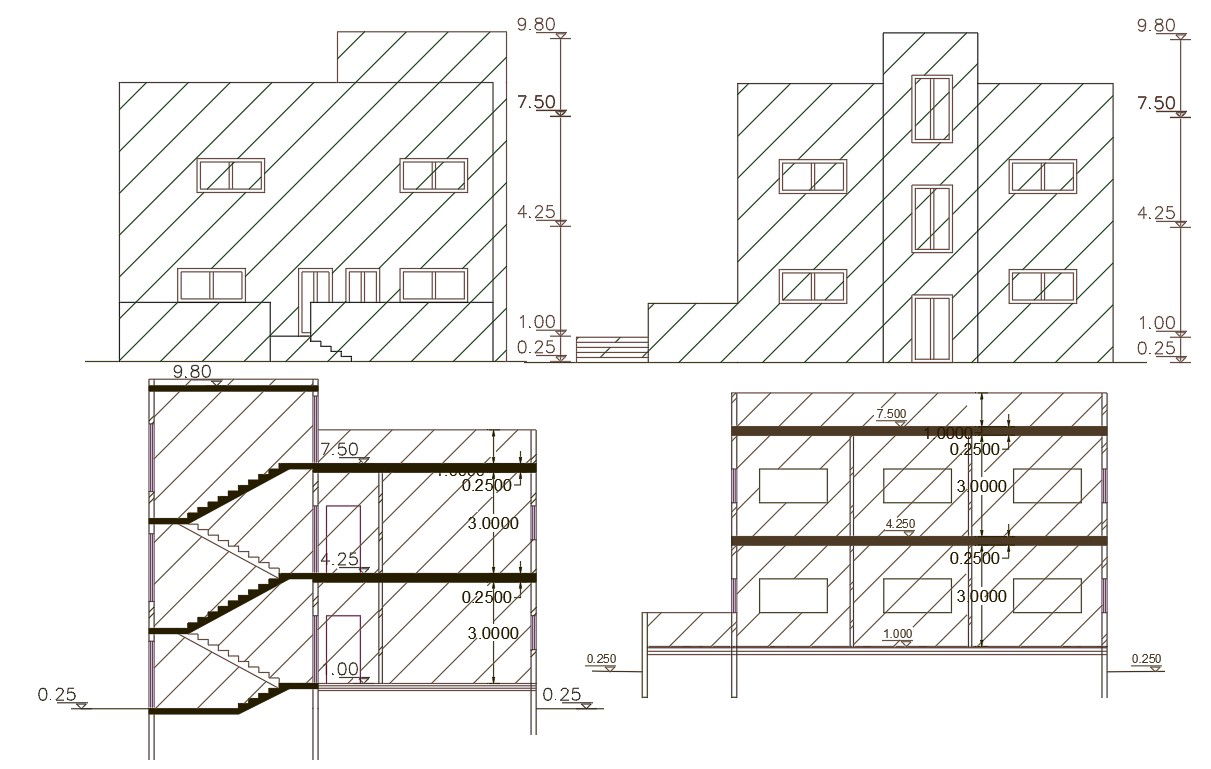185 Square yards House Building Design AutoCAD File
Description
this is front and side view of 2 storey residence family house building section drawing and elevation design. also has 37 feet width and 45 feet depth of house building design. download 185 square yards house building design DWG file.
Uploaded by:
