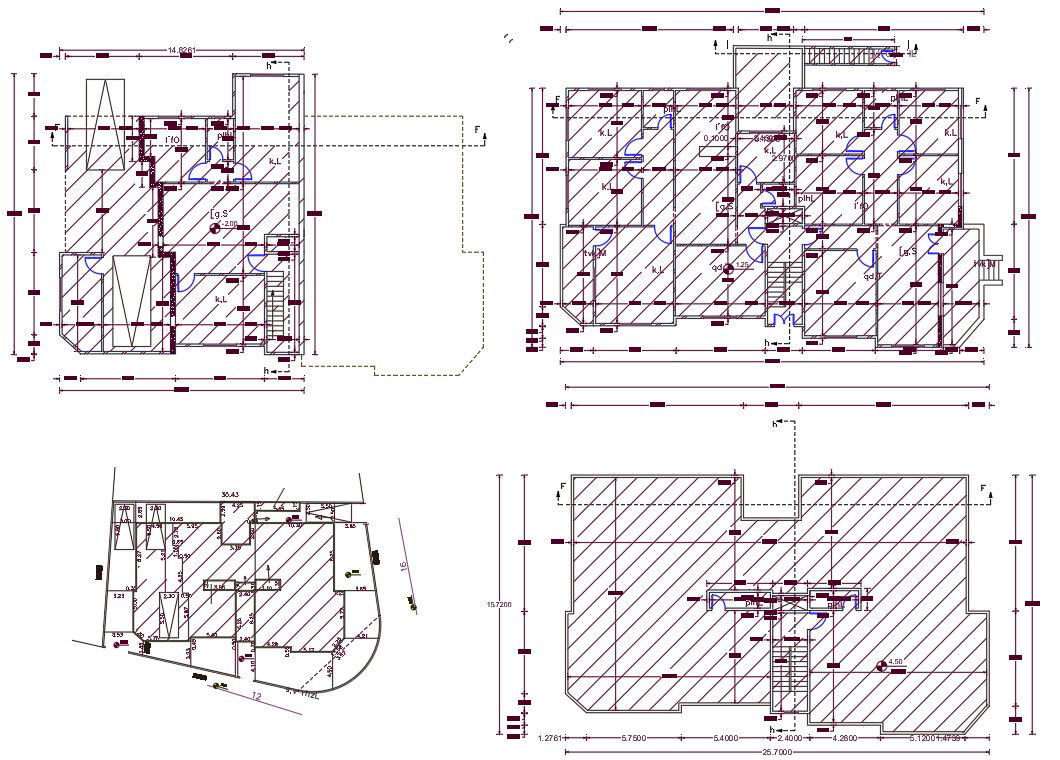Dual 3 Bedroom House Plan Design AutoCAD Drawing
Description
this is 3 unit residence dual house floor plan design AutoCAD drawing includes 2 BHK and 3 BHK house plan with dimension detail and door annotation. download dual house floor plan design DWG file.
Uploaded by:

