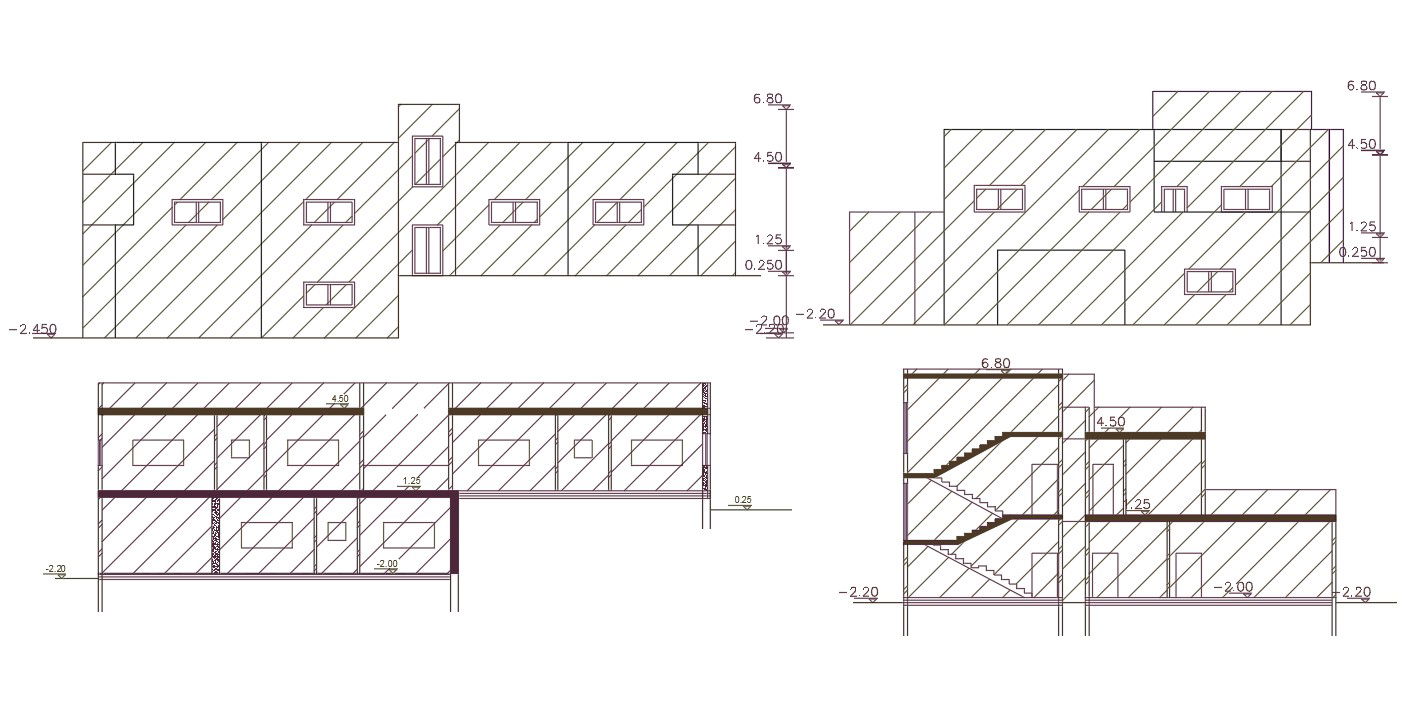Dual House Building Section And Elevation Design
Description
AutoCAD drawing of dual residence house building section drawing and elevation design that shows building floor level structure design, RCC slab and AutoCAD hatching for improve CAD presentation. download 3 unit dual house building design DWG file.
Uploaded by:
