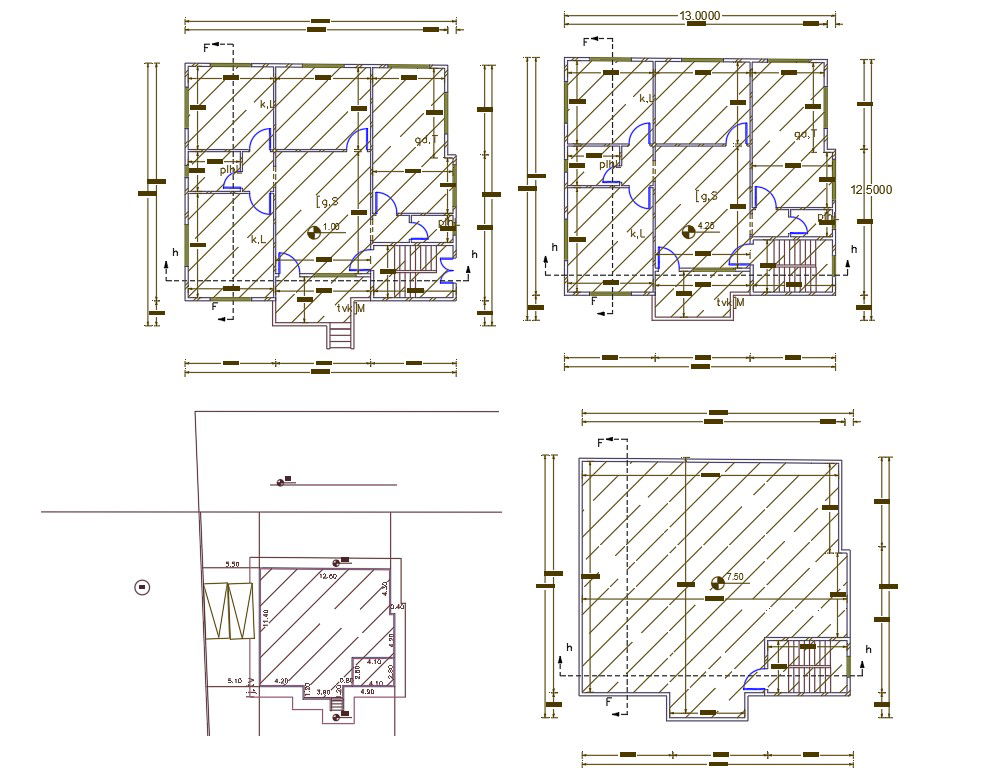40 X 42 AutoCAD House Plan Design DWG File
Description
40 by 42 feet plot size for 2 BHK residence house ground floor and first floor plan with terrace plan design that shows all dimension detail and door marking. download 1680 square feet house plan design with 2 car parking space AutoCAD file.
Uploaded by:
