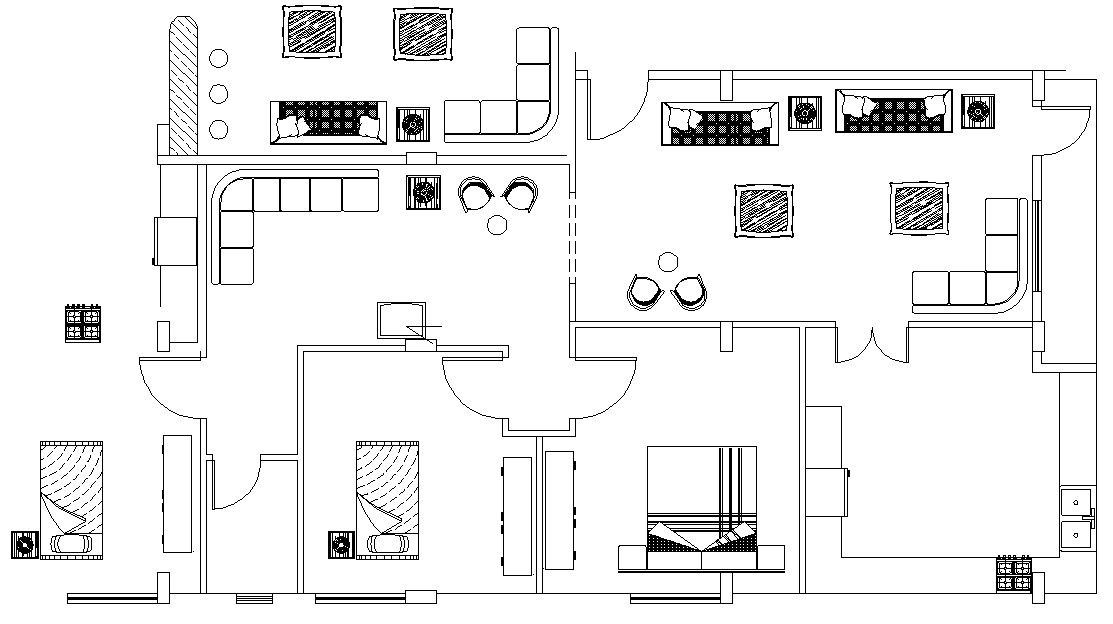Furnished Residence Design 2d Layout Drawing
Description
Residence House design architecture plan that shows furniture arrangement details in each room along with room details of drawing-room, 2 bedrooms, drawing room and kitchen. Download architecture furnished house layout plan.

Uploaded by:
akansha
ghatge
