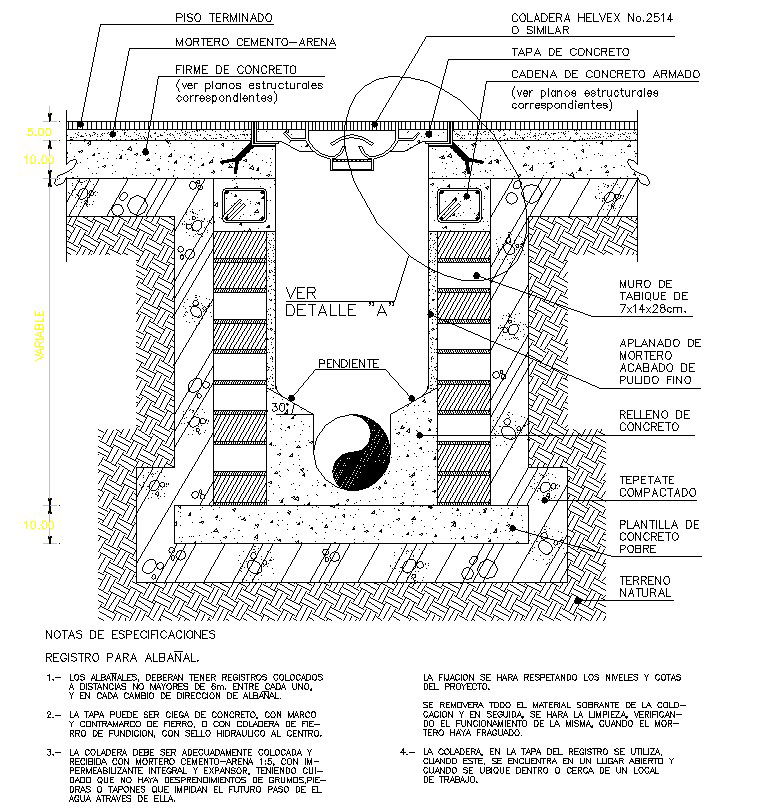Water & Drainage System tank
Description
cement arena mortar, concrete cover, the fixing will be respecting the levels and quotas Water & Drainage System tank.
File Type:
DWG
File Size:
119 KB
Category::
Structure
Sub Category::
Section Plan CAD Blocks & DWG Drawing Models
type:
Gold

Uploaded by:
Liam
White
