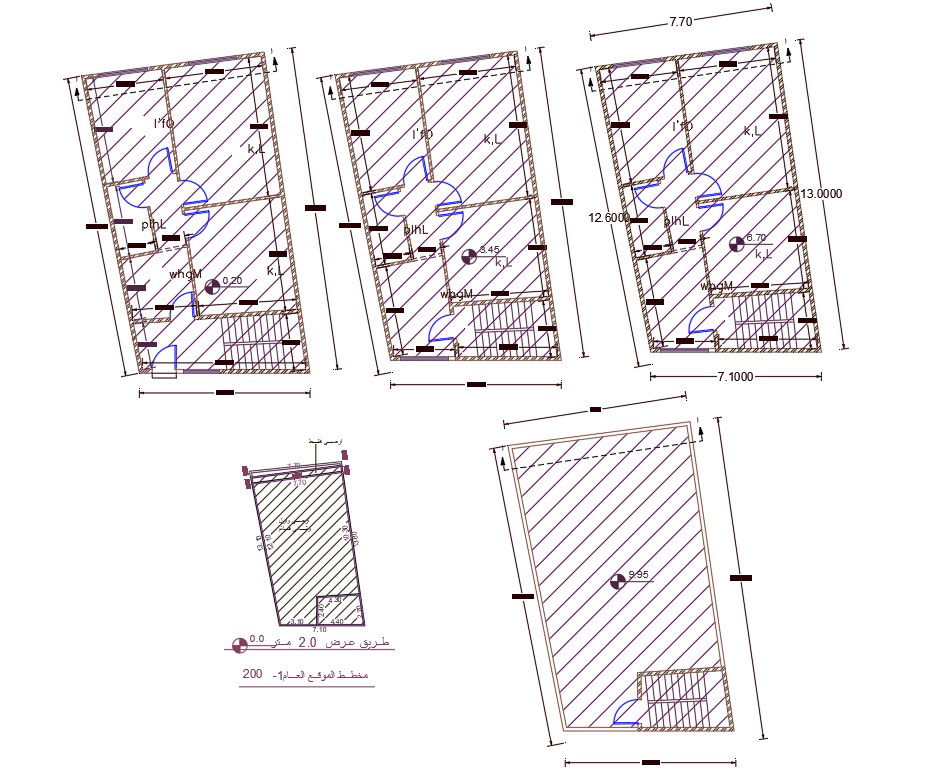25' X 42' Plot Size For 2 BHK Apartment Floor Plan
Description
Architecture apartment floor plan design CAD drawing includes 2 bedrooms, kitchen and drawing room. download 630 square yards apartment plan with measurement detail DWG file.
Uploaded by:
