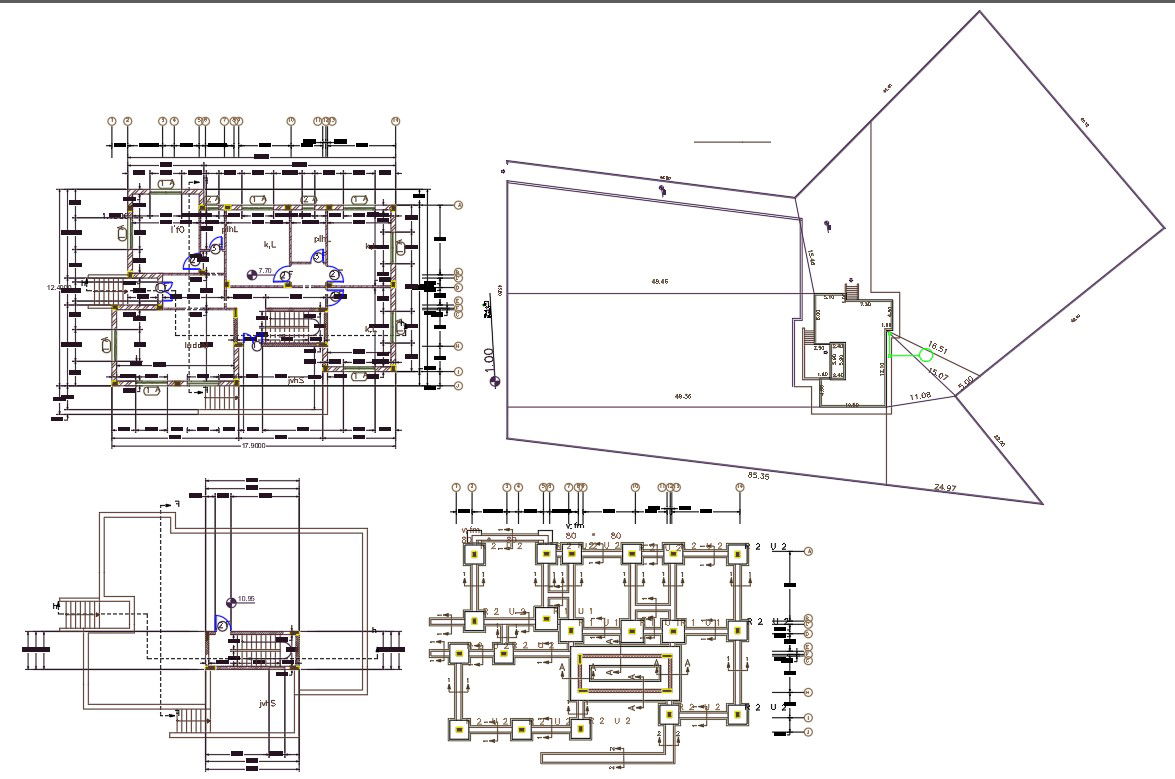2200 Sq Ft 3 Bedroom House Plan CAD Drawing
Description
40 X 55 feet plot size for 3 bedroom house plan with center line plan design and dimension detail also has ground floor plan and terrace plan design with column footing foundation plan and excavation detail. download 2200 square feet house plan design AutoCAD file.
Uploaded by:

