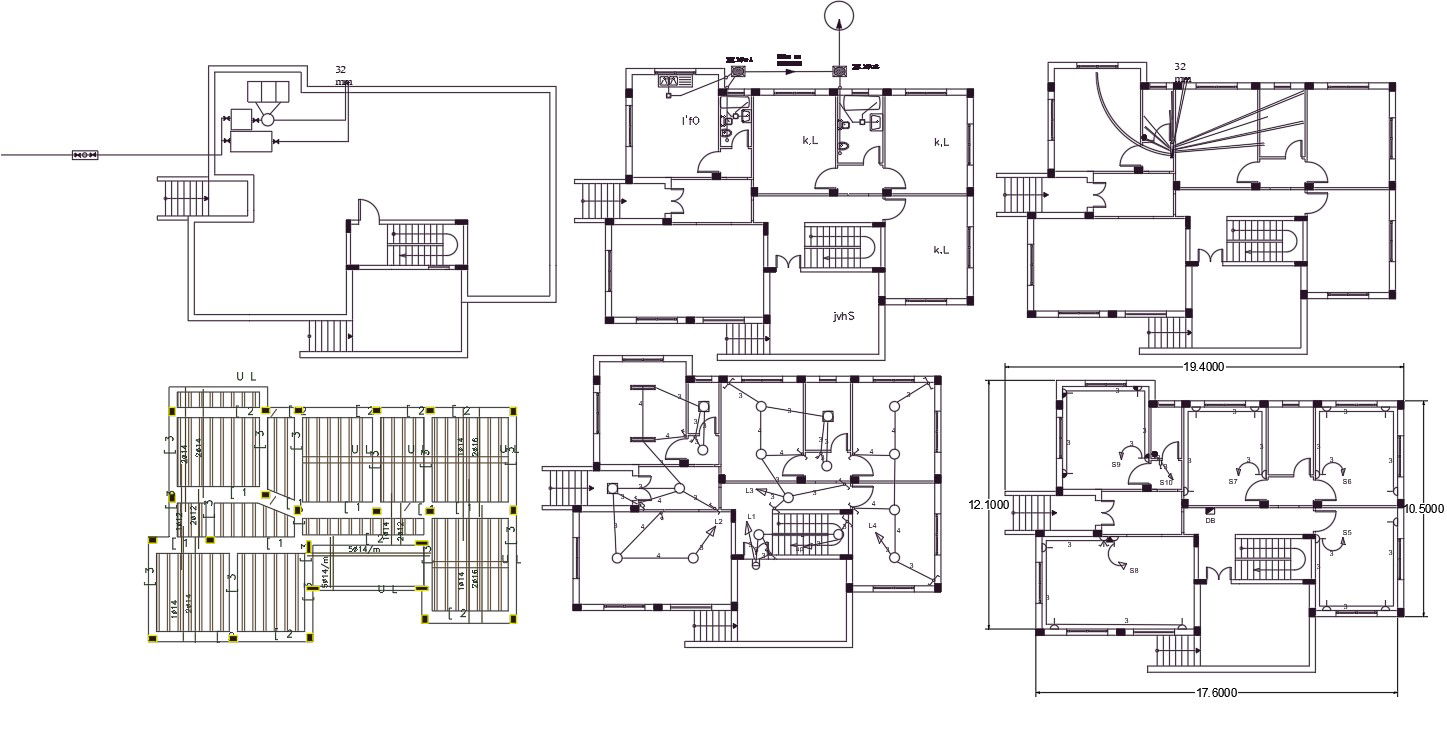55 X 40 Feet 3 BHK House Electrical And Plumbing Plan
Description
40 X 55 feet plot size for 3 BHK residence house electrical layout plan and plumbing plan design with wiring installation guide line detail, ceiling light point, pipe line and box with drainage line detail. 2200 square feet house plan design with slab bar structure detail.
Uploaded by:
