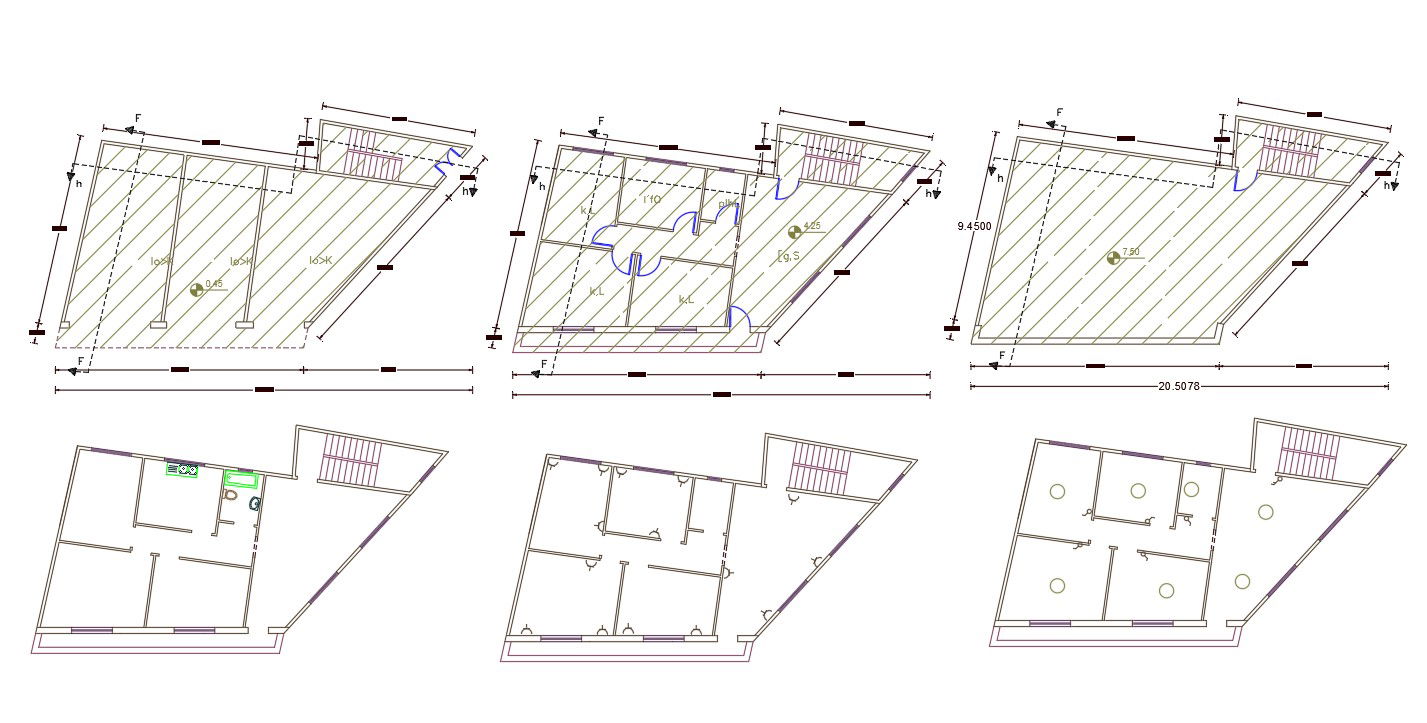Shop With 3 BHK House Plan CAD Drawing
Description
the retail shop on ground floor plan and 3 BHK house on first floor plan design along with terrace plan design. download house plan with sanitary ware detail and electrical layout plan design. download shop with house plan design DWG file.
Uploaded by:
